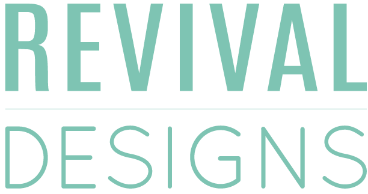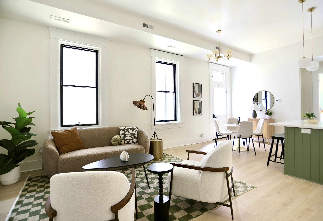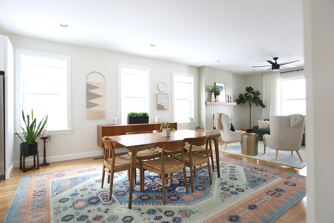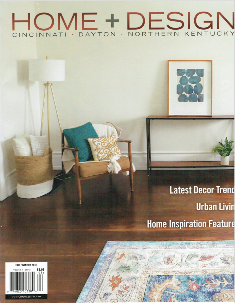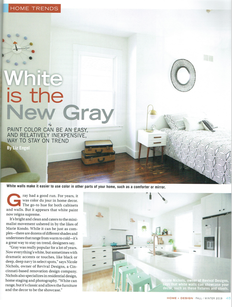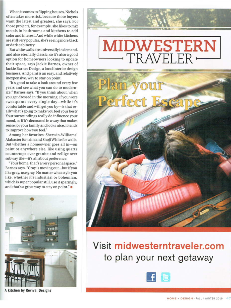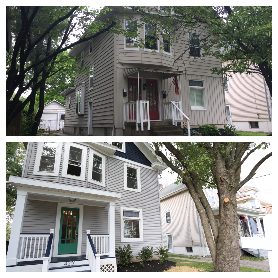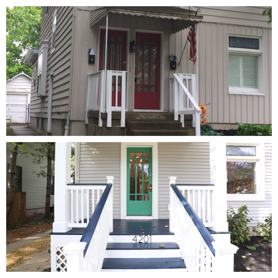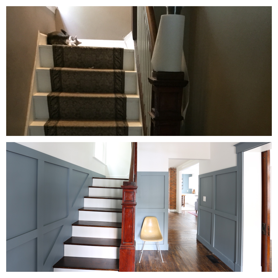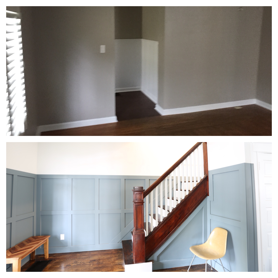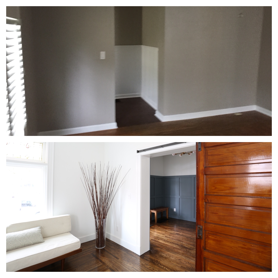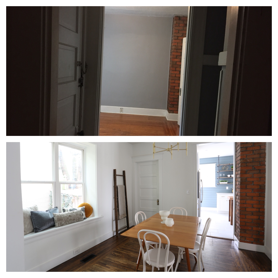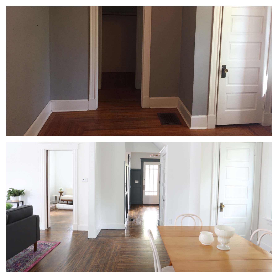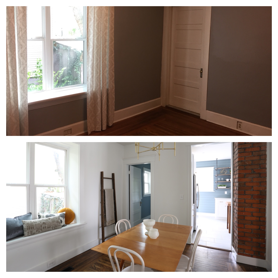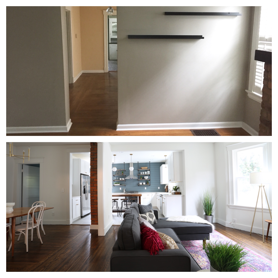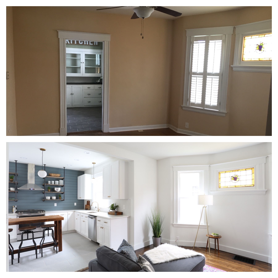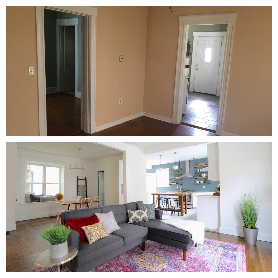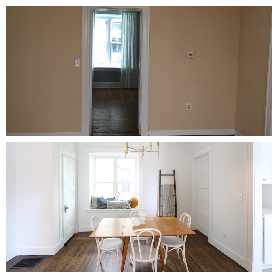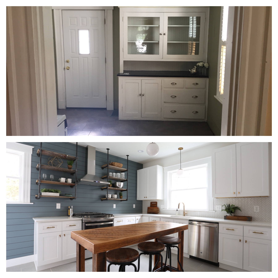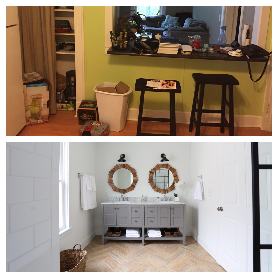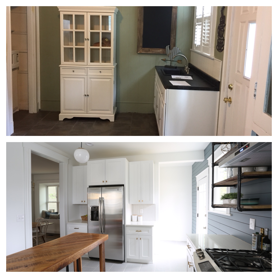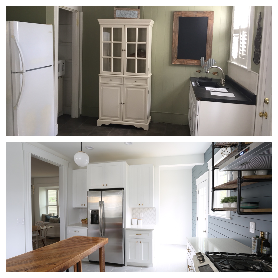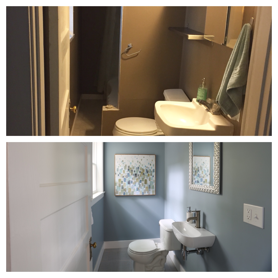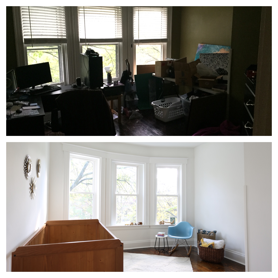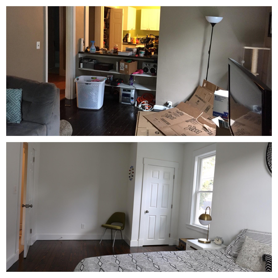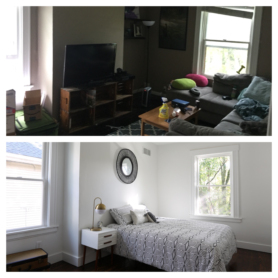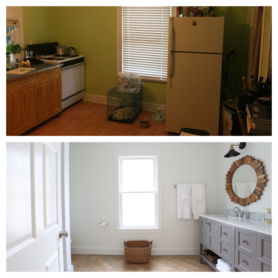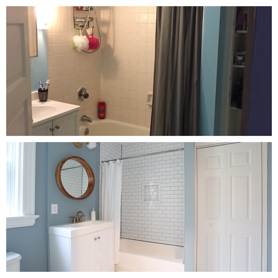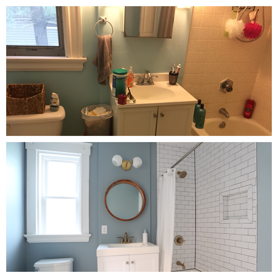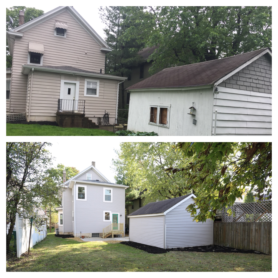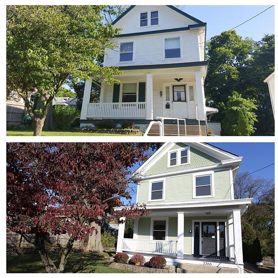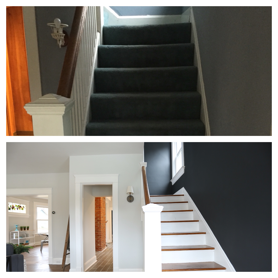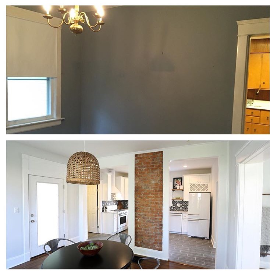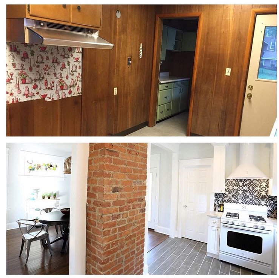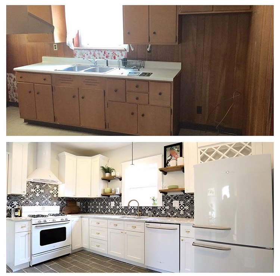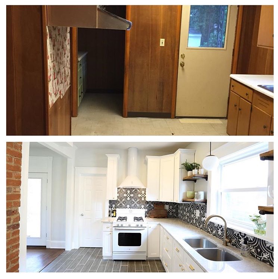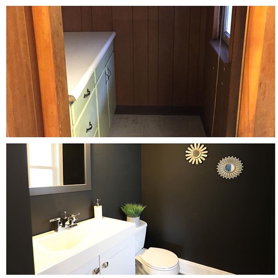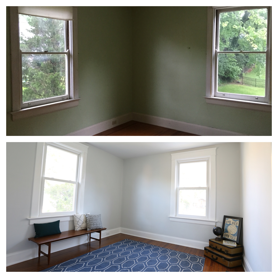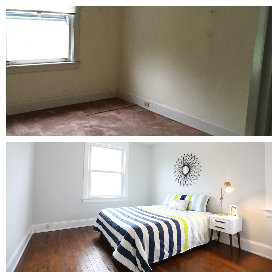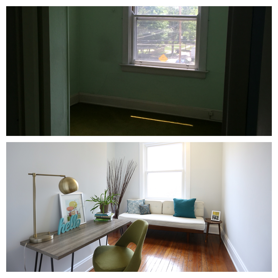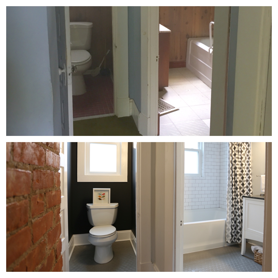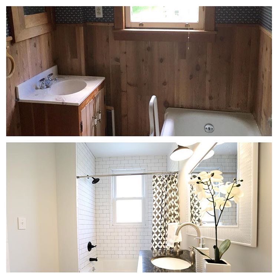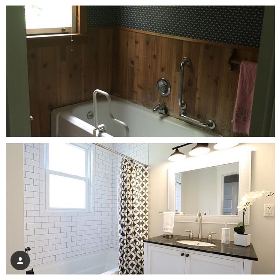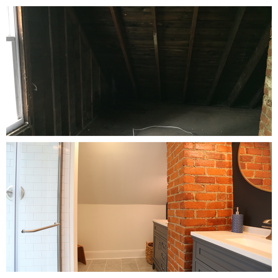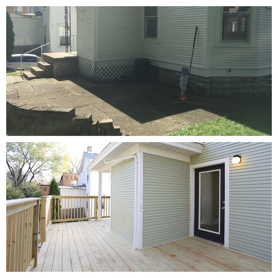What Sets Us Apart from Other Home Staging Companies
At Revival Designs, home staging is not just about filling a space with furniture—it’s about creating an experience that resonates with potential buyers. What sets us apart is our attention to detail and our commitment to showcasing your home’s unique character. We specialize in custom design that reflects the architectural style and personality of each property. Our designs are curated with a boutique approach, meaning that each space is treated as a one-of-a-kind project, rather than a cookie-cutter solution.
We focus on creating inviting, emotionally compelling environments that help buyers visualize themselves living in the space. Our lead designer is passionate about transforming homes—not just staging them. We also offer a personalized, hands-on service that larger staging companies may not be able to provide, ensuring that every detail is tailored to make your property stand out in a competitive market. Whether it’s a luxury listing or a cozy condo, we approach every project with the same level of care and creativity.
We also boast 25K+ social media followers between Instagram and Facebook and we feature and tag the agents/designers of the homes we stage. This level of marketing is unmatched by other staging companies.
What is the typical cost of your home staging service?
Our staging services are tailored to the unique needs of each property. Pricing depends on several factors including the size of the home, the number and type of of rooms to be staged, the scale of furnishings and décor required, and the property’s location and accessibility. Your quote will include the full total for furniture rental, delivery, installation, styling and de-staging.
Our minimum project fee starts at $1,900. This stages one living space, a dining room and one bedroom, plus light staging in the kitchen and 1.5 bathrooms.
Small homes or condos (1-2 bedrooms) typically start around $2,300.
Average size homes (2-3 bedrooms) typically start around $2,600.
Larger homes (3+ bedrooms, multiple living areas) generally cost $3,600+
Luxury listings (grand scale and top tier list prices) start at $4,500+
Please note, prices will vary based on your specific requirements and the number and type of rooms you want to stage. Living spaces and the most detailed and complex room to stage, so they cost more to style than simpler rooms like bathrooms, which only require a few small accessories.
We offer free walk-throughs and can provide a detailed quote once we assess your property.
What areas do you serve?
We are proud to serve the Greater Cincinnati and Northern Kentucky neighborhoods. Our typical service areas include most locations in Oakley, Hyde Park, Pleasant Ridge, Norwood, Madisonville, Mariemont, Amberley, Wyoming, Newport, Covington, Ft. Thomas, downtown Cincinnati, Clifton, Anderson Township, Blue Ash, Kenwood, Terrace Park, Avondale, Bellevue, Madeira, Kennedy Heights, Mt. Lookout, Mt. Adams, Deer Park, Silverton, OTR, downtown and more.
Your property’s distance from our central Cincinnati warehouse will affect your staging quote due to the costs associated with truck mileage and the time to it takes for our team members to drive to your location to stage and de-stage.
If you are outside Greater Cincinnati, we may still be able to accommodate you—please reach out for more details.
How much time in advance do I need to schedule staging?
We recommend coordinating your free walk-through and estimate 3+ weeks from when you anticipate being ready to stage. From the time you accept our proposal and pay your deposit, we usually need 2 weeks to secure the necessary inventory and coordinate for your staging date. However, if you're working with a shorter timeline, please contact us, and we will see if we can accommodate your needs.
What is your process from first contact to completion?
Here’s an overview of how our home staging process works:
Contact us. Fill out our basic form and tell us about the size, location and scale of your property that needs staging. We will call you to discuss your project and schedule an initial walk-through. Please allow up to 24-48 hours for us to meet with you after your initial contact.
Free Walk-Through: This on-site meeting should take no more than an hour. It is ideal for the homeowner or agent hiring us to be present with us to discuss your goals for the space, your style preferences, and timeline.
Proposal & Quote: After assessing your property, we will provide you with a customized quote based on your home’s size, style, and staging needs.
Contract & Deposit: You will need to sign our contract and pay a 50% deposit up front so we can reserve your staging date and start curating your customized staging inventory and selections. Your balance is due 2 days before we move staging into your property.
Prep your home. If it’s already furnished, the property owner is responsible for removing all of their furniture and decor prior to staging day. Ensure that all construction, punch lists, house cleaning and touch-up work is complete before your staging day. We ask that an manual lockbox be placed near the entry door and that the homeowner shares a code with us prior to staging day. This way we can enter the home ourselves and lock up when we finish on both the staging and de-staging days.
Staging Day: On staging day, our team will deliver and professionally install the furniture and décor. We ensure the space is styled to perfection and ready for photos and showings upon our departure. However, we highly suggest you do not schedule listing photos until the next day just in case we encounter any unexpected delays on the day of your stage.
Ongoing Rental & De-Staging: If the property is not sold within the first month, we offer an ongoing rental option to keep the space staged, which will be outlined in your personalized quote. Contact us at least 5 business days before your closing date so we can coordinate the removal of the furniture and decor.
What types of homes do you work with?
We work with a wide range of property types, including:
Single-family homes of all ages and styles
Condos, townhomes and apartment models
Rental properties
New construction homes and historic character homes
Vacant properties
Mid-century modern homes
We specialize in staging homes that reflect your property’s unique character and style. Whether it’s a cozy starter home or a high-end luxury estate, we can create a tailored design that appeals to your target buyers.
What if my home is already furnished? Do I need full staging?
We do not stage occupied or partially furnished homes.
In these cases, consider our popular 2-hour design consultation service. During this service, our lead designer will recommend layout changes, color palette adjustments, and ideas both big and small that can elevate your space and make it more marketable. It is the homeowner’s responsibility to follow-through with these recommendations when the appointment is over.
Do I need to be present during the staging process?
Our team can work most efficiently if no one else is present during the installation. Our team will manage all aspects of the installation, from delivery to setup, so you can focus on other tasks. We ask that you provide a non-electronic lockbox at the property for us to access it on staging day.
How long does it take to stage a home?
The staging process typically takes 3-6 hours start to finish, depending on the size of the property and the complexity of the staging design. Larger homes or more intricate designs may take longer, but we always ensure that the job is done to perfection within a reasonable time frame. We recommend that you do not schedule photography of the home until at least the day after our scheduled stage.
What happens if my home doesn’t sell right away?
Our goal is to help you get your home sold as quickly as possible. If your home doesn’t sell within the first month, we offer week-by-week rental options to keep the property staged. Ongoing rent costs are outlined in your customized staging quote.
Do you charge for the removal of the furniture (de-staging)?
All fees associated with moving the furniture in and out are grouped together into one flat price. What you see on your quote is what you pay—no surprises.
What if I need staging for multiple properties or an entire development?
We offer discounted rates for multiple properties or large-scale projects like multi-unit developments. Please reach out to discuss your needs, and we will provide a customized quote based on the scope of the project.
Can I see photos of your previous work?
Absolutely! Feel free to browse our website or request additional photos via email. We’re happy to provide examples of how our designs have helped properties sell faster and for higher prices.
Do you offer any additional services, like design consultations or home makeovers?
Yes, in addition to staging, we also offer design consultations for homeowners looking to refresh their spaces. Whether you need help with color selection, furniture layout, renovation design or curb appeal, we’re here to guide you through the process.
We’re grateful for your support and excited to help more homeowners achieve their goals of selling quickly and for top dollar!
