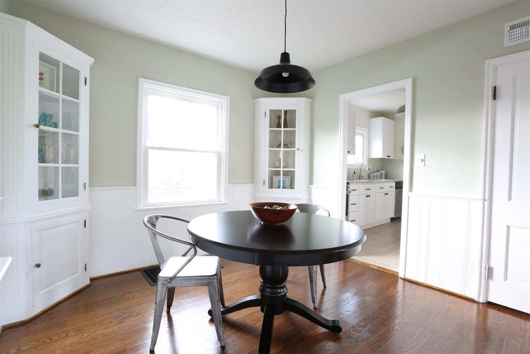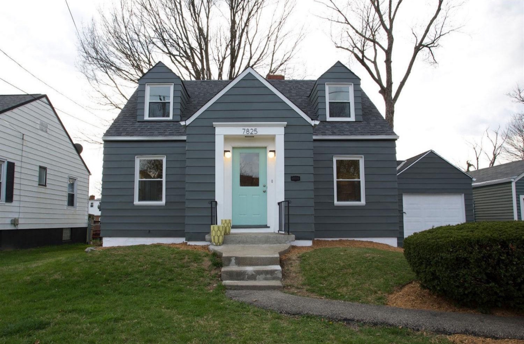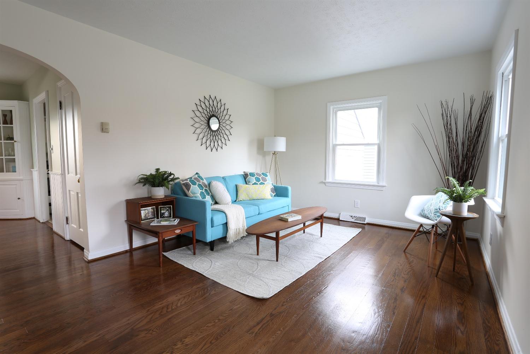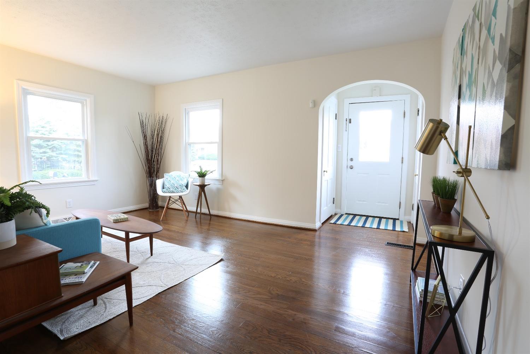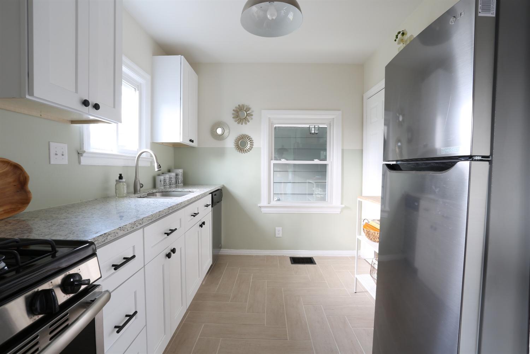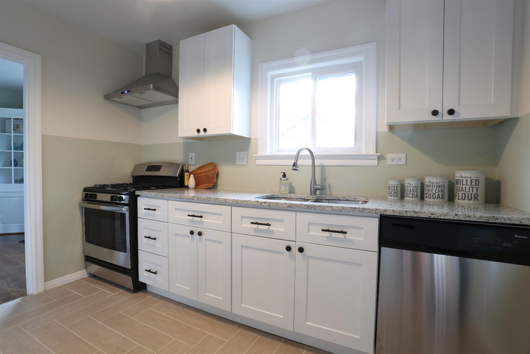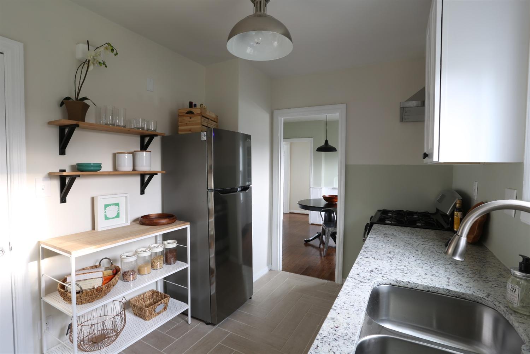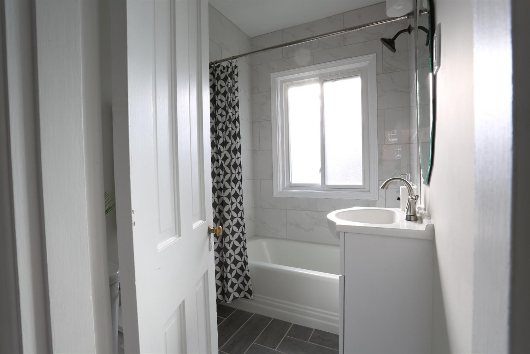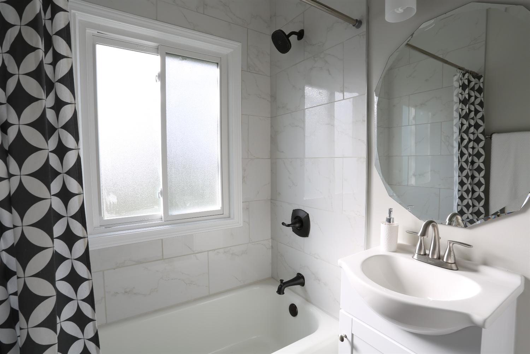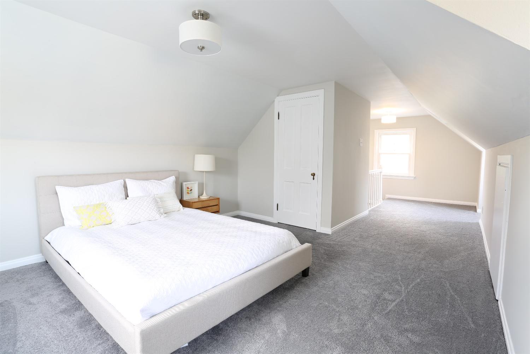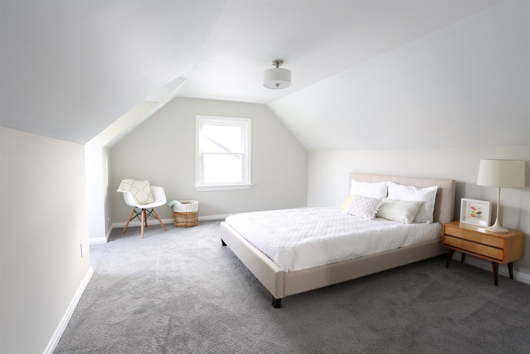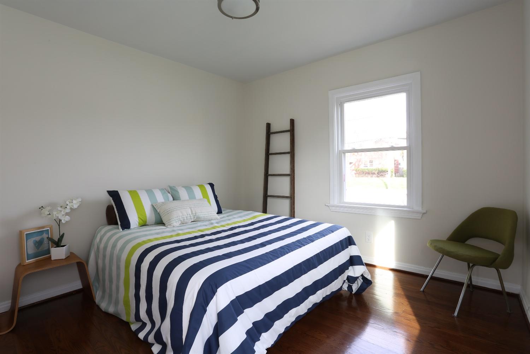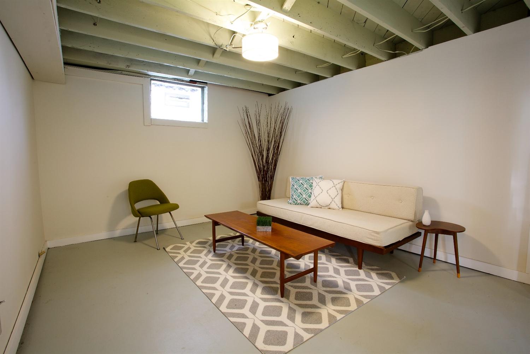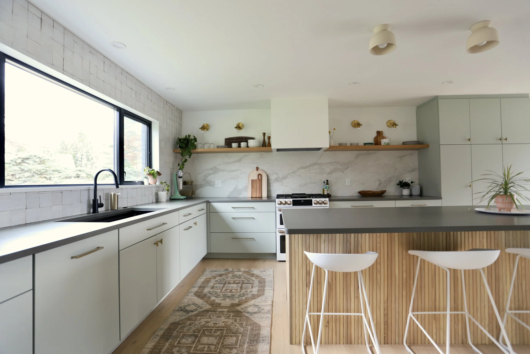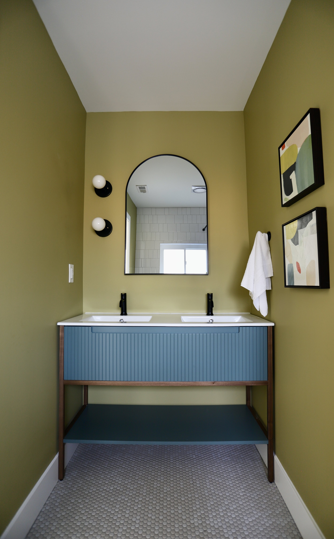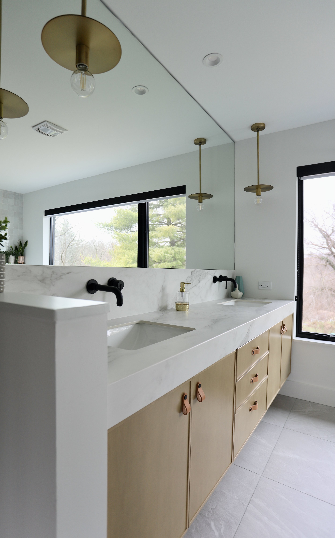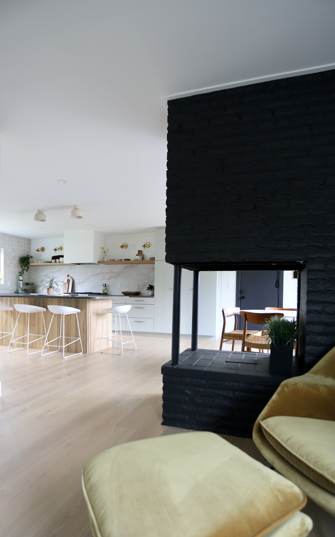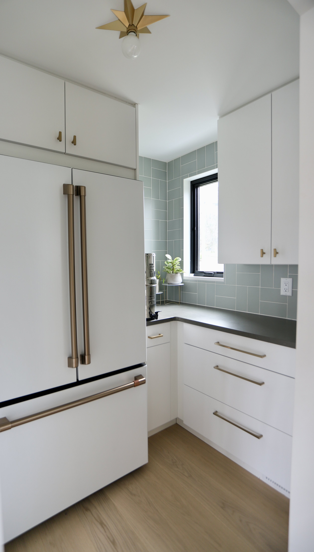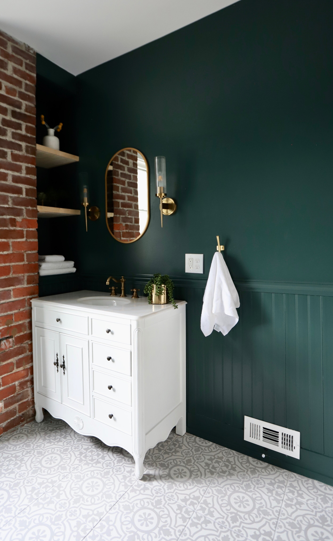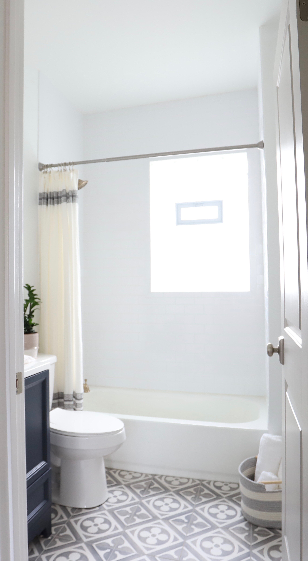Below you’ll find a collection of our major renovation-design projects, in chronological order (starting with most recent). To see our non-renovation interior decorating projects (furnished and decorated rooms), check out our Home Staging portfolio. You can see even more images and videos of our work on Instagram.
Drakewood Townhomes
A local builder hired us to bring high-end style to a set of four new construction townhomes he was building in Oakley. We selected all the (interior and exterior) paint colors, planned the custom millwork and built-ins, selected every fixture and finish throughout, planned the kitchen layout and reworked the first and second floor plans to create a dedicated mudroom and butler’s pantry. Our goal in this project was to blend warm, timeless design elements with a touch of modern flair, adding details and character to these newly built homes much like the 100-year-old houses surrounding them. Shop this house’s finishes and paint colors on Pinterest.













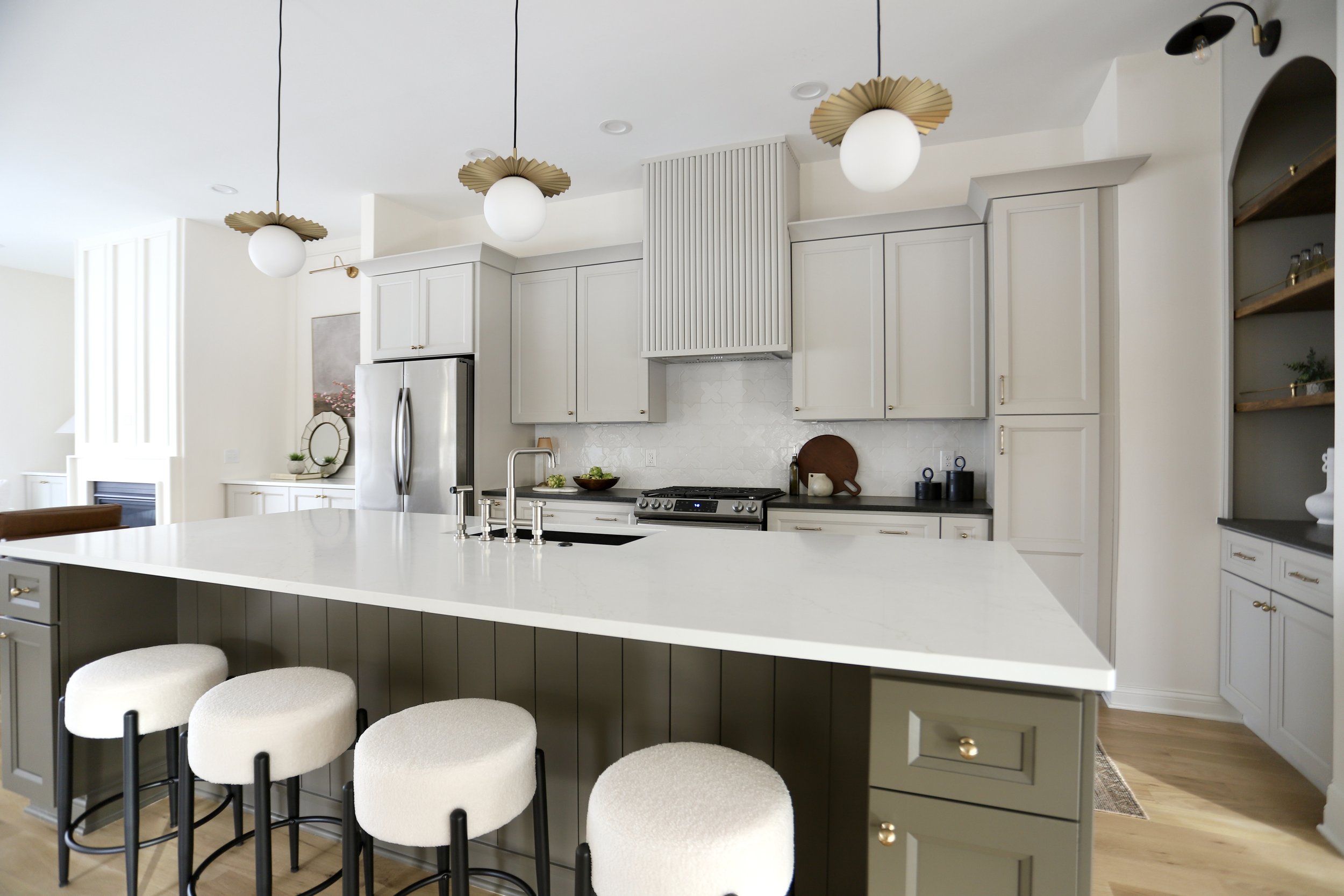









The Next Level Split Level
Featured IN Cincinnati Magazine
We transformed this no-frills 1962 bi-level home into a modern masterpiece. Not only did we rework the exterior facade to lean into a modern design aesthetic (with a paint color we also customized), but we also completely reworked the floor plan on both floors while creative a cohesive and modern selection design inside and out. We created an open concept living space, relocated the kitchen, moved the mechanicals and laundry machines a combined mudroom/utility room to their own discreet locations, turned the powder room into a full bathroom, designed and installed custom white oak railings around the stairs, updated all electric/plumbing/HVAC, and turned two of the four bedrooms upstairs into five sought-after and functional spaces that the home lacked: 1) a dedicated pocket office with storage, 2) a primary bedroom, 3) a luxurious primary ensuite with a private water closet, 4) a primary walk-in closet, and 5) a second floor laundry room. Once complete, we staged the home with hand-picked its accessories and furniture. Shop this house’s finishes via Amazon (affiliate link); find all other finishes and paint colors on Pinterest.
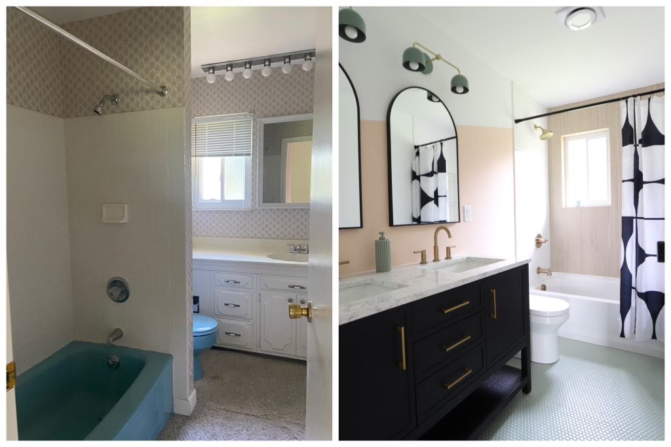

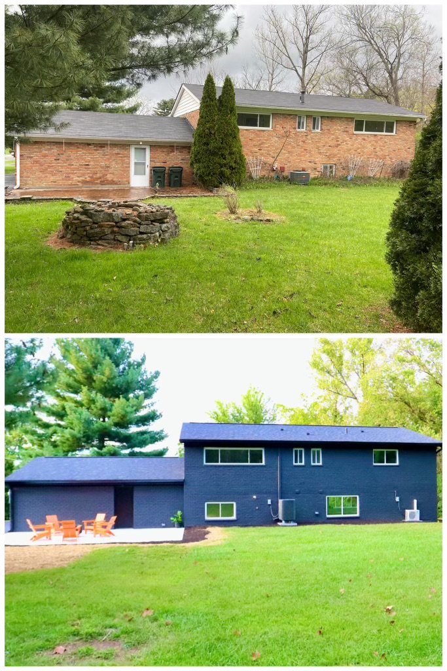


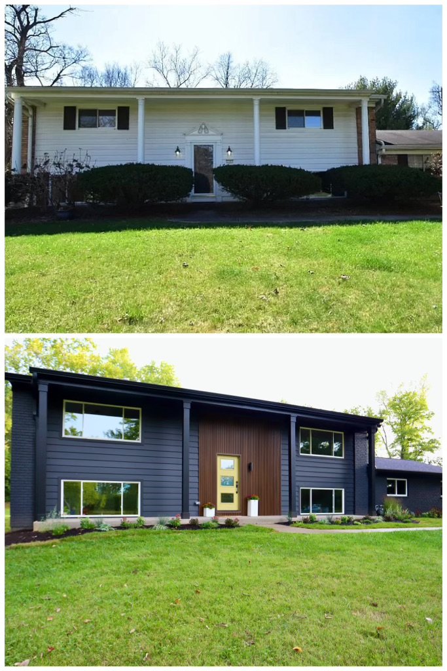





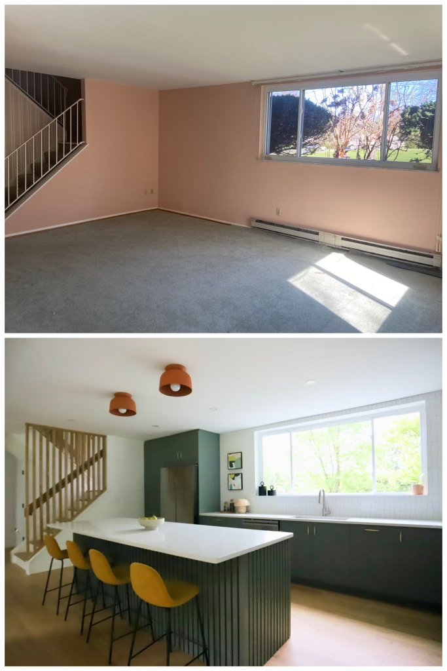
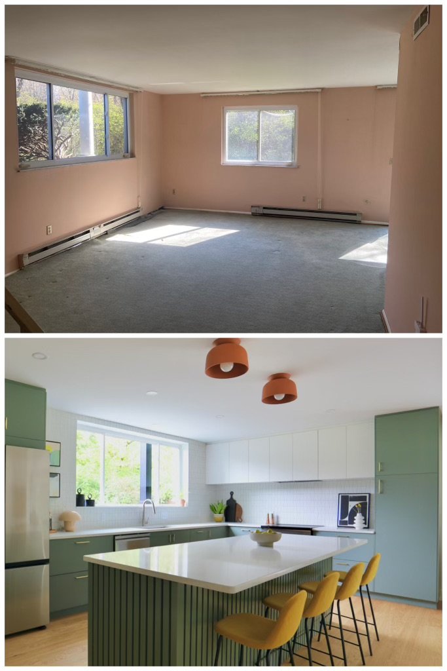





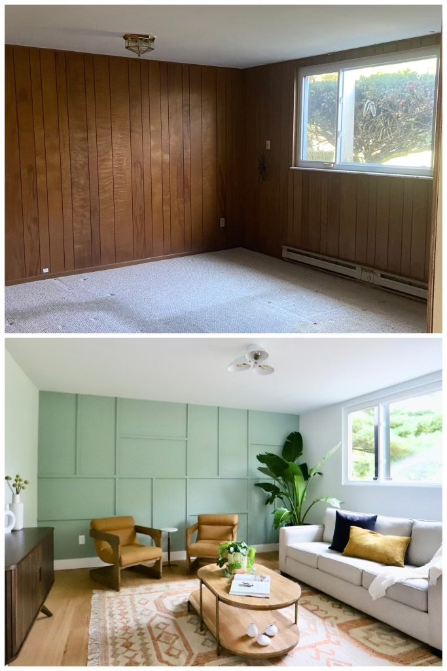
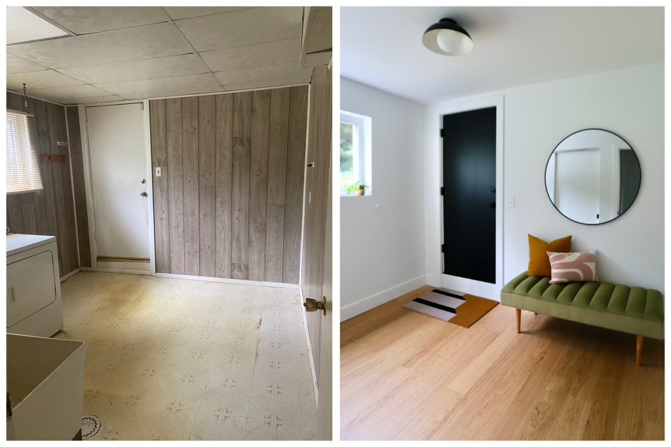

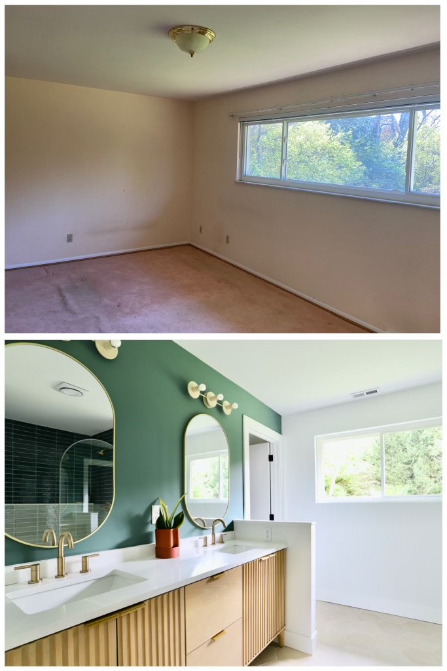
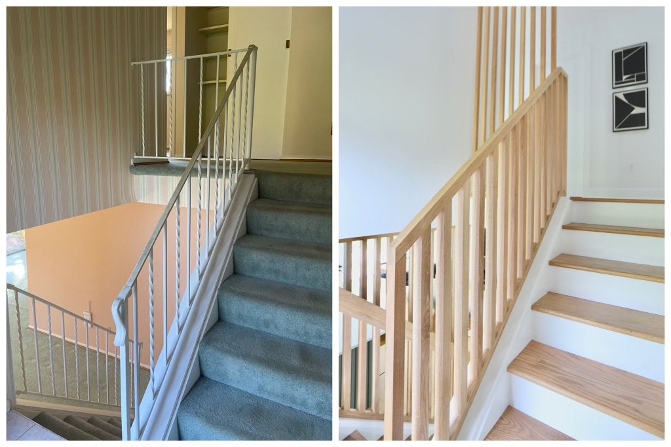
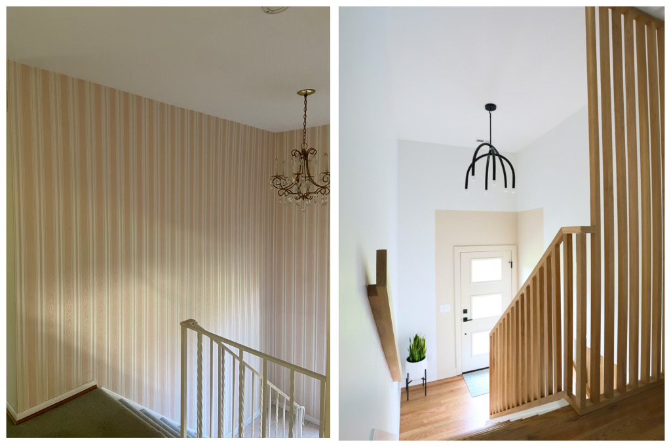


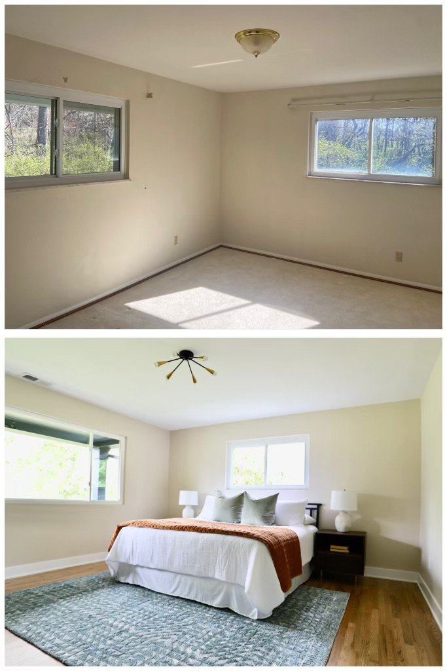


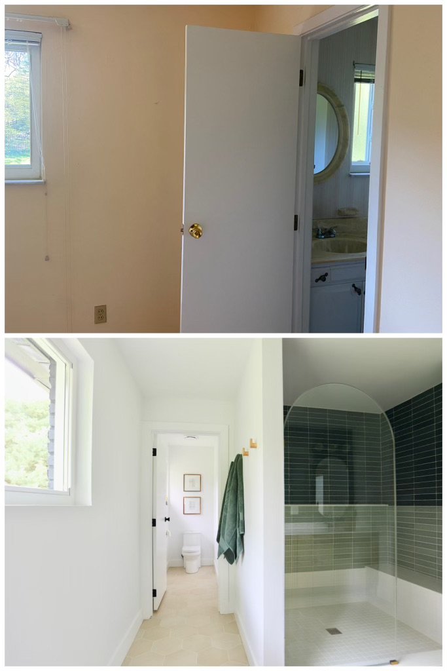
The Wedge Haus
Featured In Cincinnati Magazine | 2024 “Preservation excellence” WINNER
It was love at first sight when we stepped inside this 1959 mid-century modern home with its incredible vaulted ceiling, but it was in need of major repair. Complete with an original indoor pool with a rusted and rotted roof, we gutted the entire interior to the studs, rebuilt the entire “pool room” roof structure and converted the pool room into valuable square feet: a large primary bedroom ensuite plus a mudroom. The original hall bathroom was reconfigured for better function; the kitchen was opened up, vaulted, and redesigned with custom wood elements; and the entire exterior was upgraded with new roofing, gutters, windows, paint, concrete, siding, trim, and customized wood walls to add to the curb appeal. We kept selective vintage-modern elements (like the floating staircase, fireplace and wood ceiling) while modernizing every detail with period-appropriate fixtures. In 2024, the Cincinnati Preservation Association awarded The Wedge Haus a “Preservation Excellence” award in the residential renovation category. We sprinkled several before images into the gallery below so you can see how extensive this transformation was! Shop this house’s finishes via Amazon (affiliate link); find all other finishes and paint colors on Pinterest.
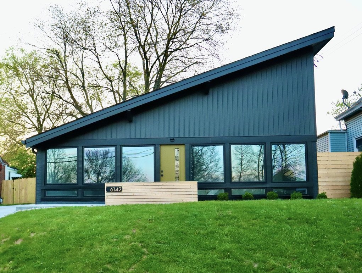
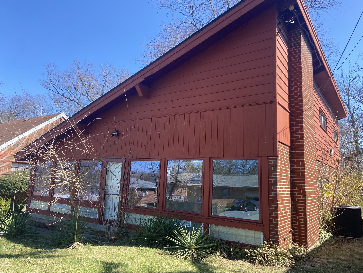
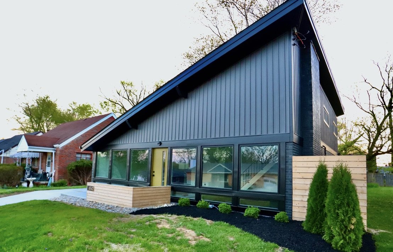
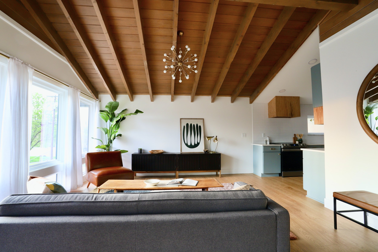
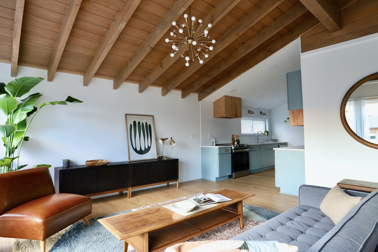
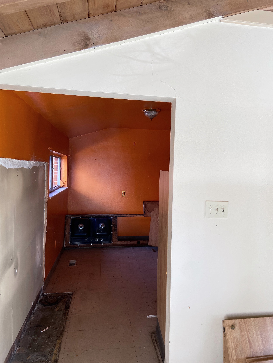
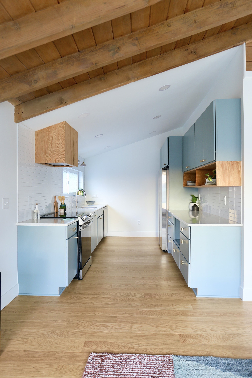
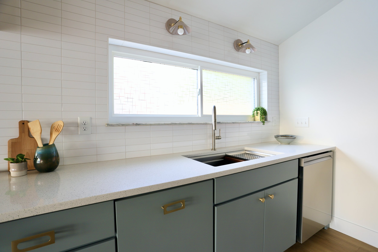
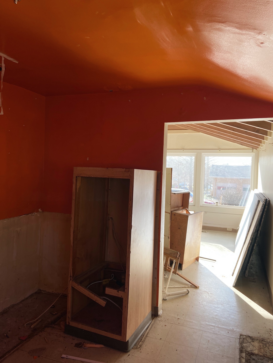
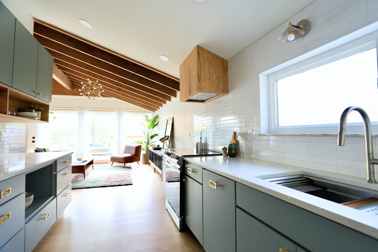
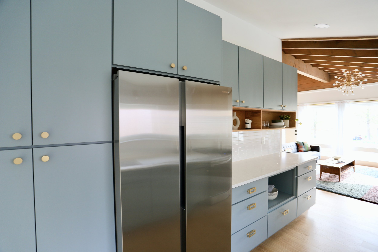
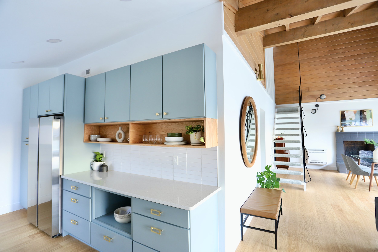
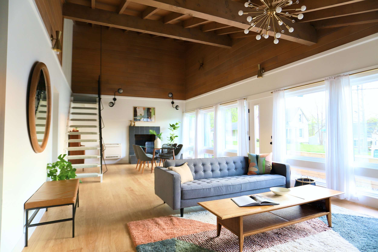
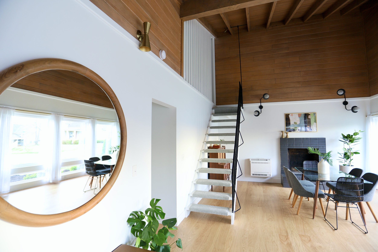
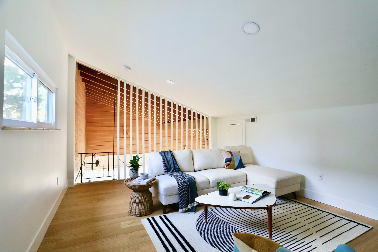
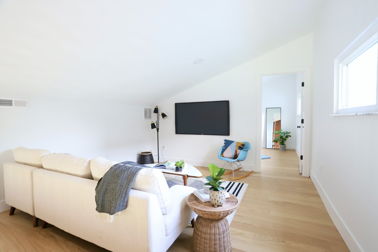
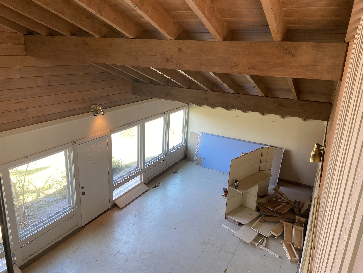
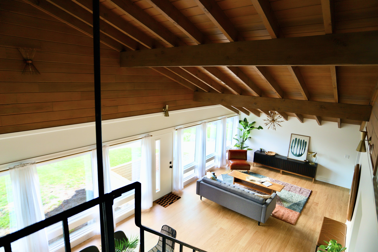
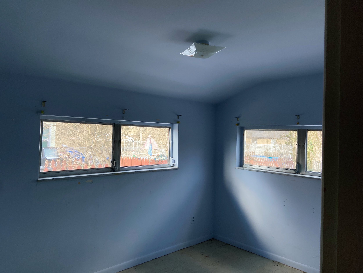
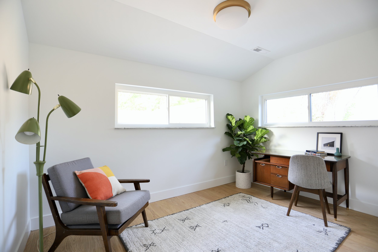
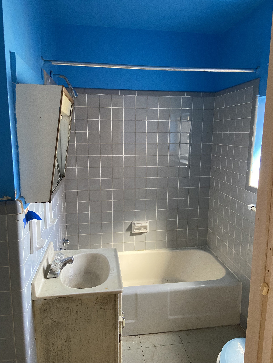
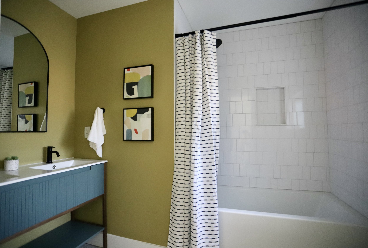
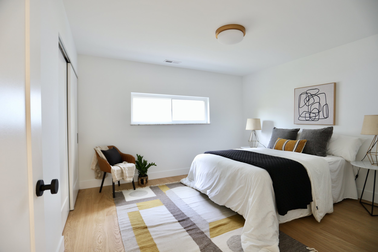
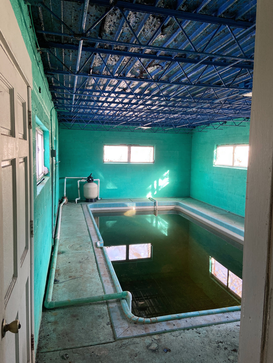
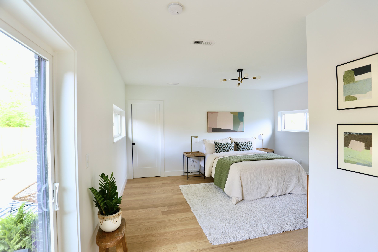
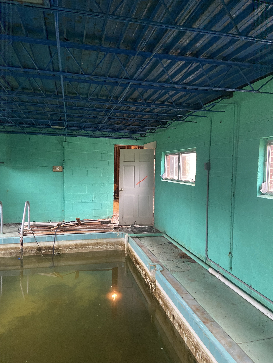
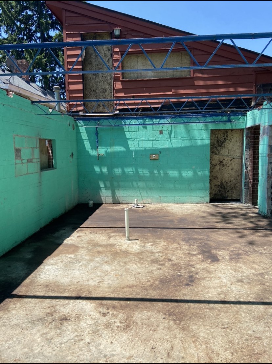
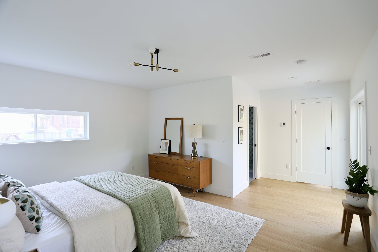
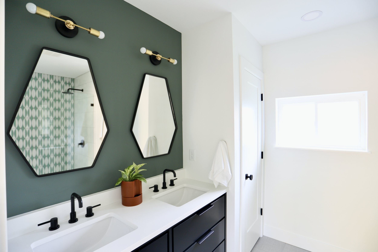
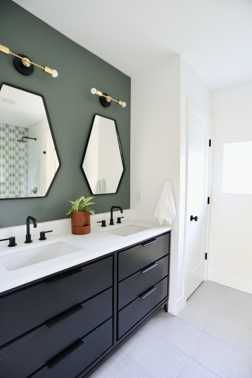
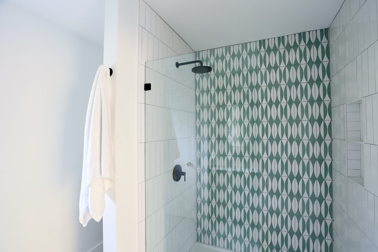
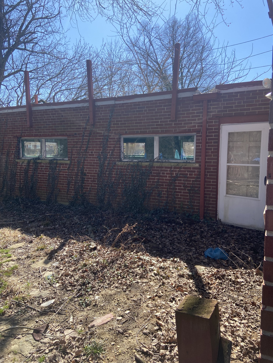
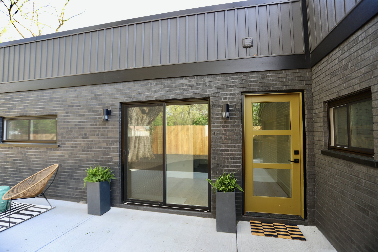
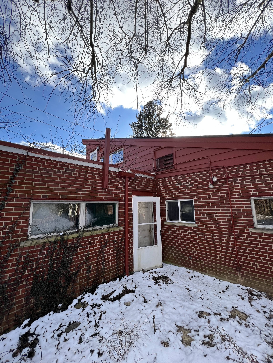
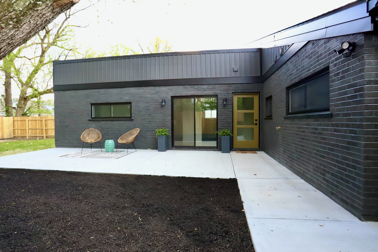
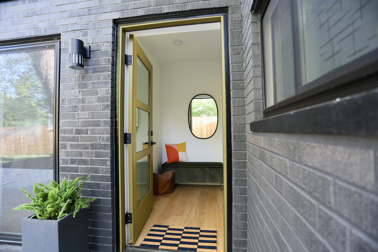
The Green Hillside House
After owning the 1920s-era home in Kennedy Heights for 11 years, it was time invest in some stylistic and structural updates. The exterior of this home got a massive upgrade: new roof, gutters, downspouts, gutter guards, siding repairs, fresh paint, brand new retaining walls, plus all-new concrete we designed around the entire home. Inside, we gutted and expanded the formerly small bathroom by a very useful 12 inches, upgraded the kitchen, and repainted throughout. We hired a local home staging company to bring our vision to life and highlight its charm to potential tenants. Shop many of this house’s finishes and paint colors on Pinterest.

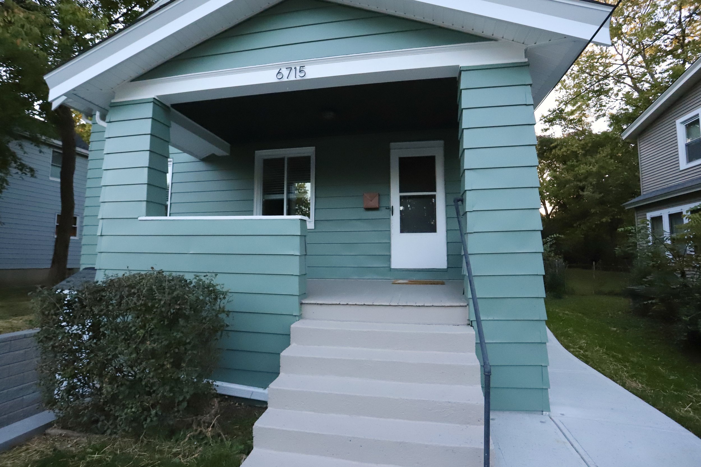
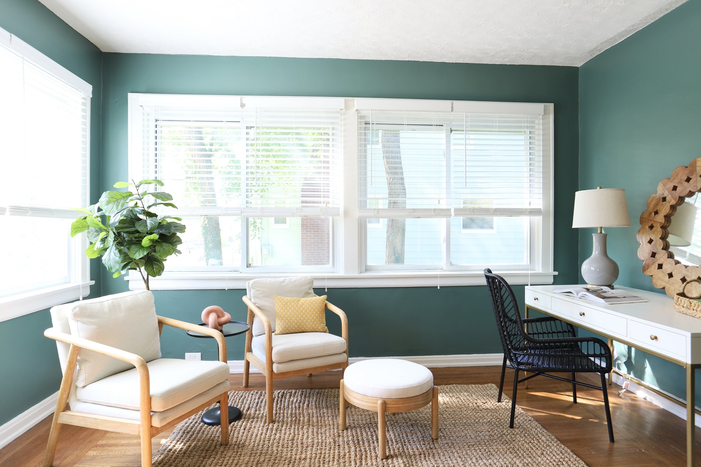
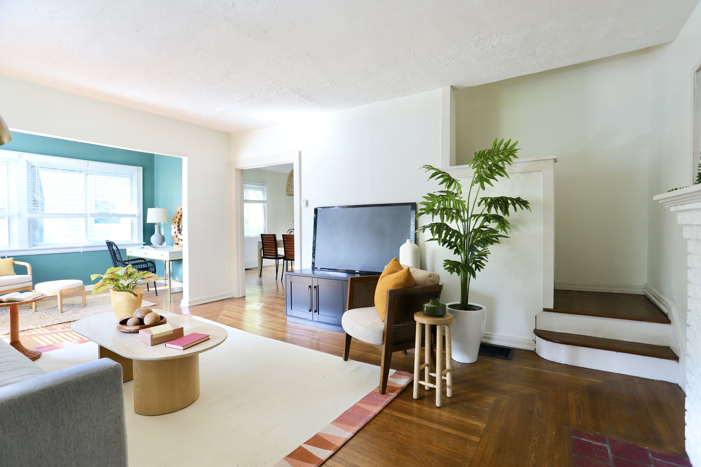
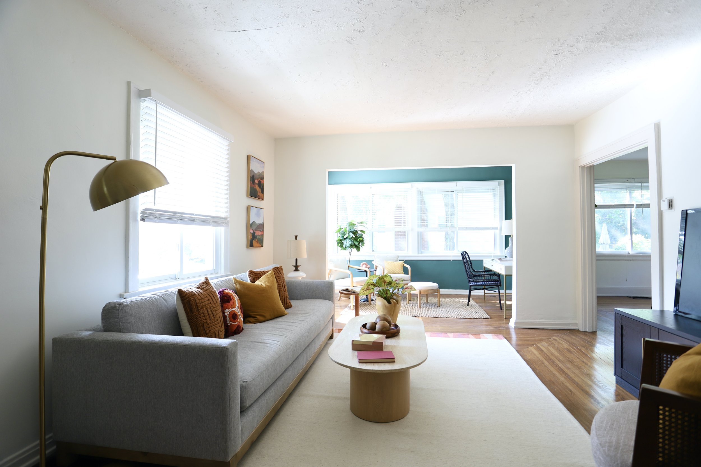

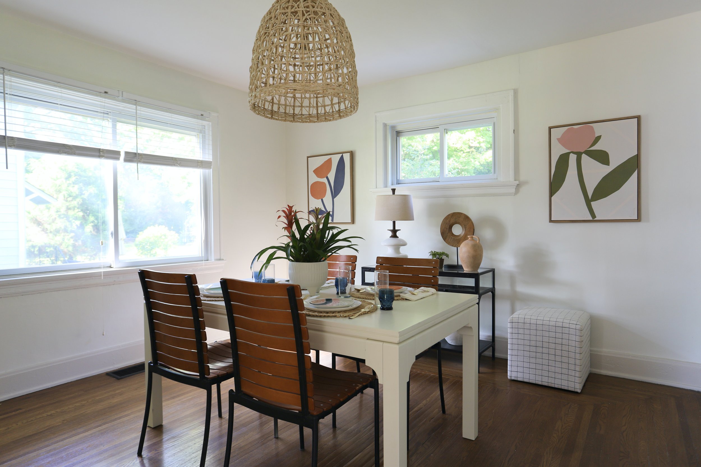
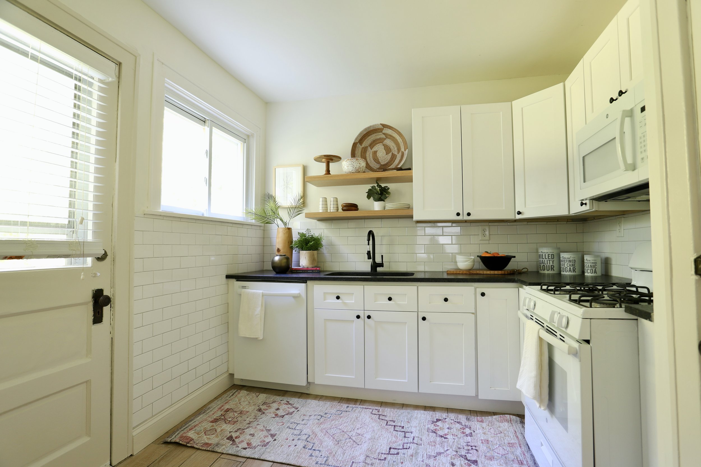

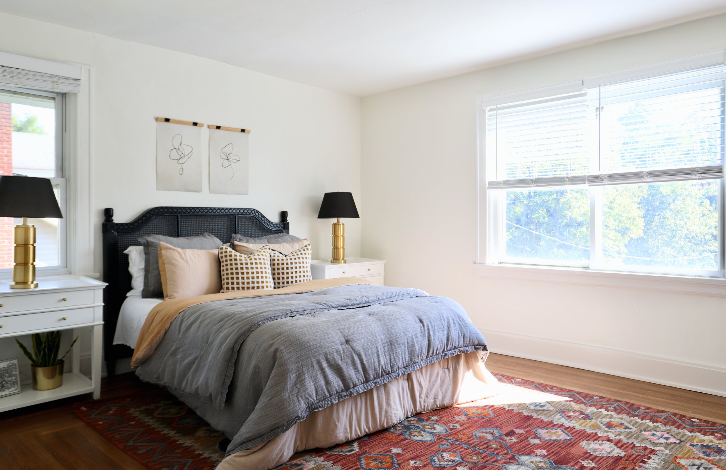
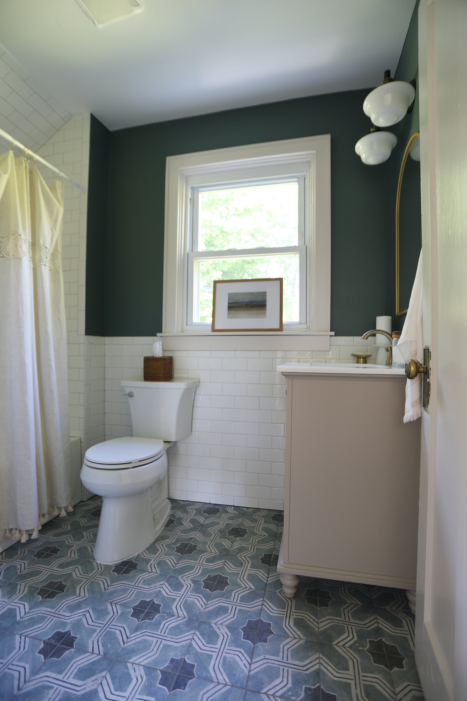
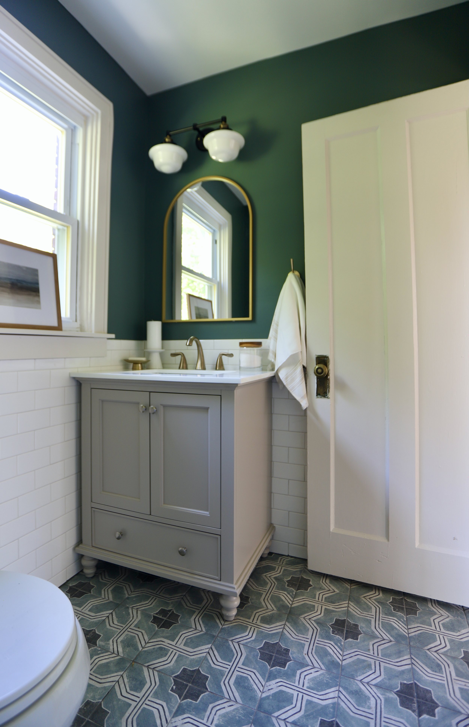
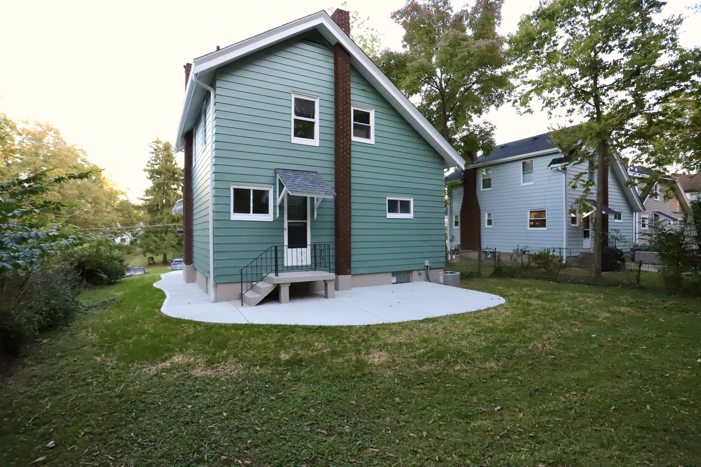
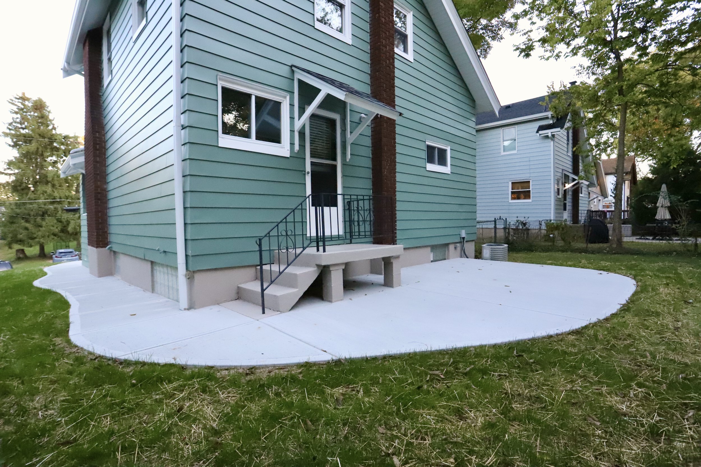
The Retro Ranch Rehab
Featured In Cincinnati Magazine
Small but mighty, clocking in at just over 1,000 square feet, we gutted this 1952 slab-on-grade house to the studs to update the plumbing, electric and HVAC before refinishing it with a mid-century modern aesthetic. Besides beautiful tile and fixtures, new LVP flooring and interior/exterior paint, we also opened a large load-bearing wall separating the living space from the kitchen, created a beautifully finished laundry/mudroom and re-converted a garage-turned-”bedroom” into a functional attached garage. This rehab involved every surface inside and out: removing multiple overgrown trees, tearing down and rebuilding the fence, regrading the landscape, pouring new concrete, tuckpointing, replacing rotted framing, installing all new doors and trim inside and out—and so much more. Everything in this home was done on a modest budget, proving you can create a beautiful, unique home without overspending to get it. Shop this house’s finishes via Amazon (affiliate link); find all other finishes and paint colors on Pinterest.
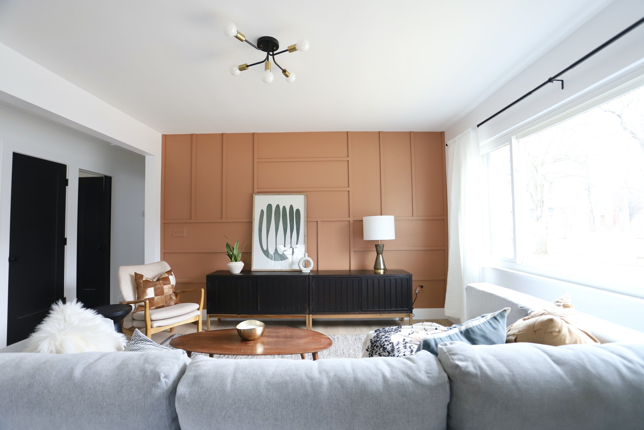

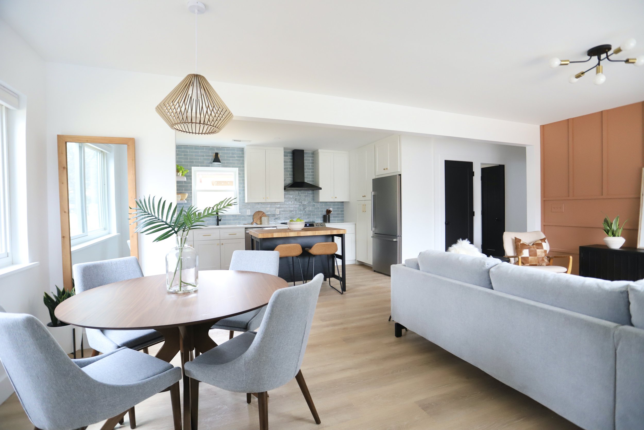
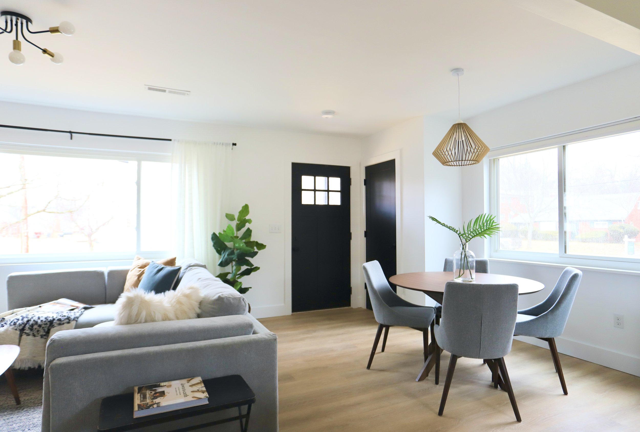

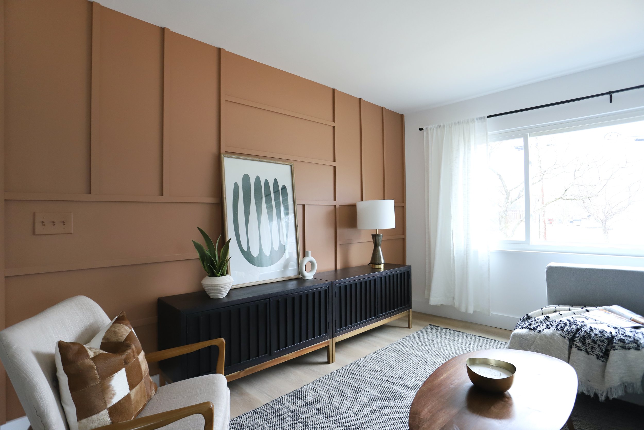
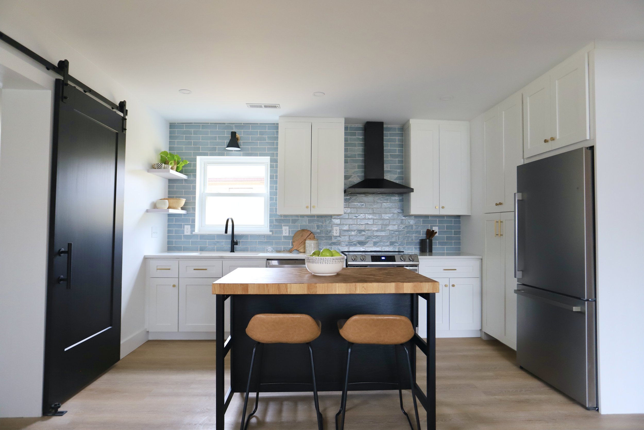
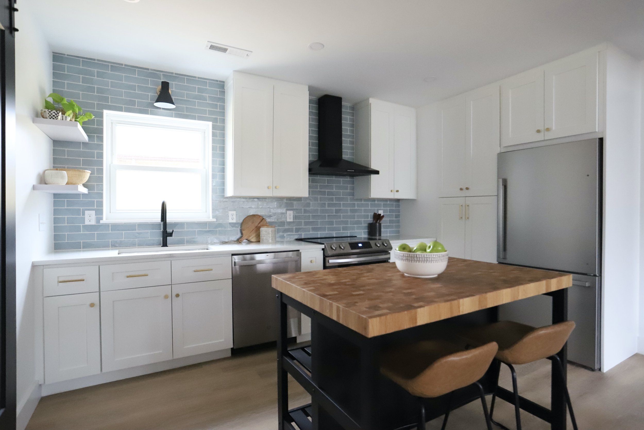
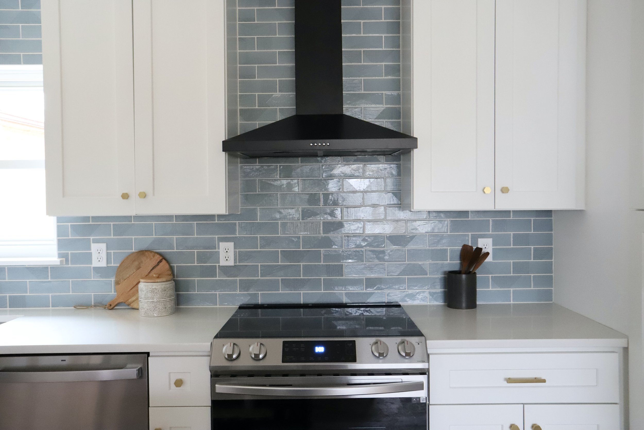
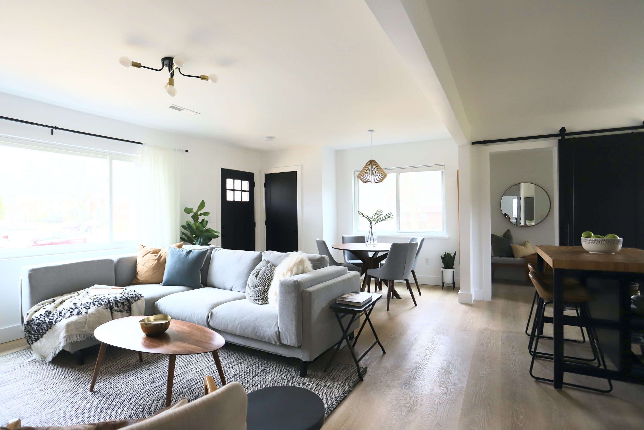
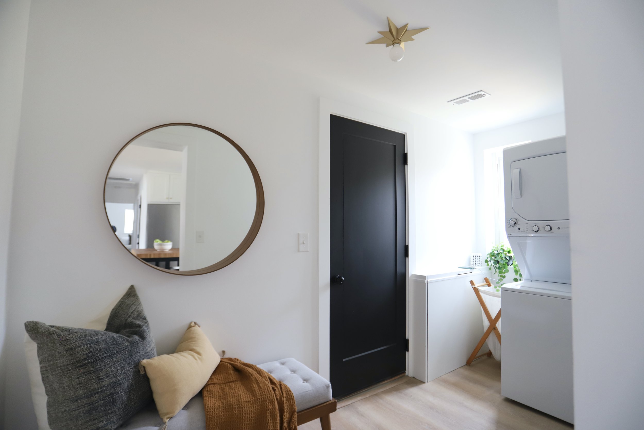

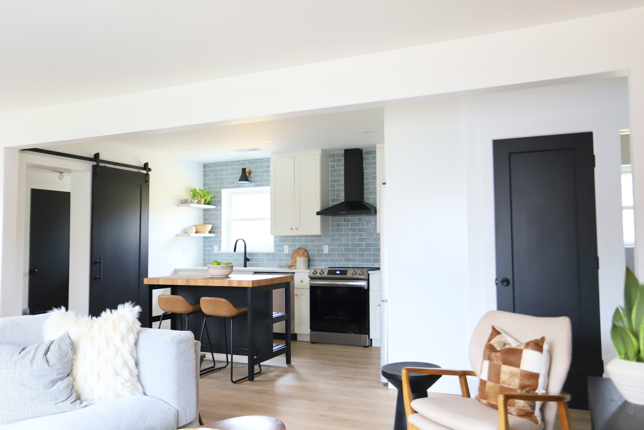
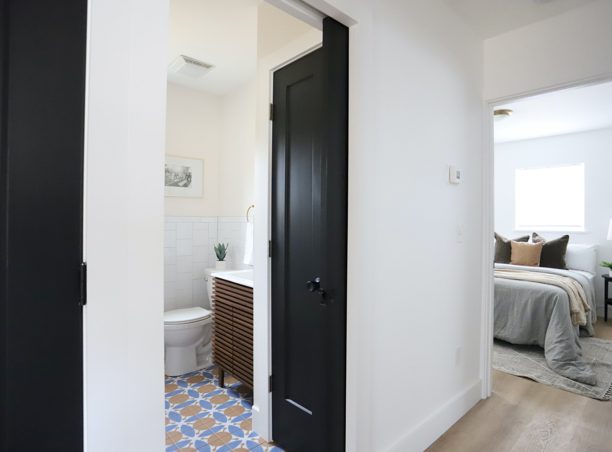


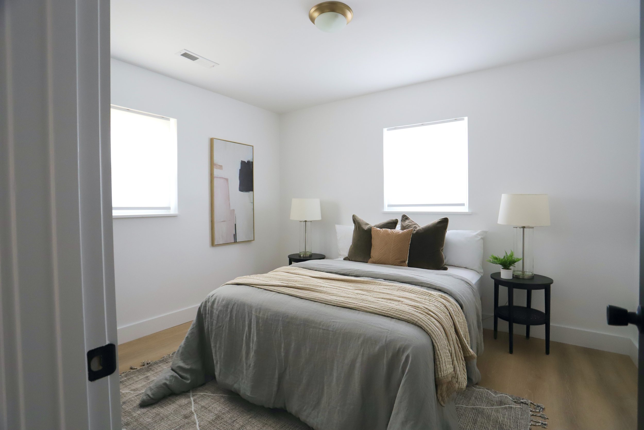
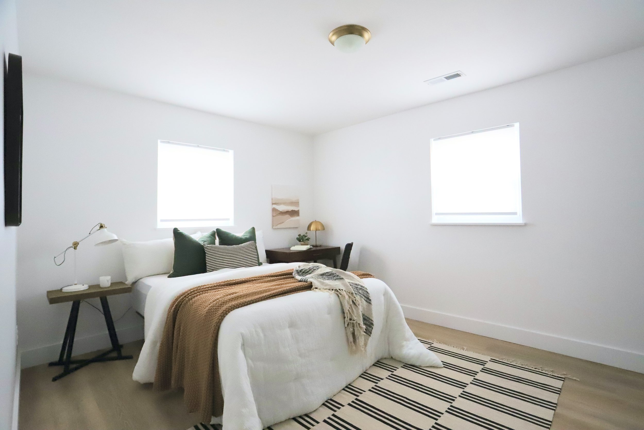
The Historic shell House
A local investor hired us to redesign this century-old “shell” of a house, located in the historic district of Covington, Kentucky that began as a one-bedroom, one-bathroom home with an unfinished attic. We reworked the entire floor plan to add value and maximize the space, creating a 2-bedroom, 2.5-bathroom home with walk-in closets, a newly relocated staircase to a now-finished second story, first-floor laundry, and open-concept living space that’s full of historic charm and modern amenities. We hand selected everything: interior and exterior doors, baseboards, hardware, paint, custom-designed mosaic tiles, lighting fixtures and more. Featured on the “Beyond The Curb” home tour in fall 2021, this beautiful home was staged by a local company before we photographed it. Once abandoned and discarded, it is now revitalized to be cherished for years to come! Shop many of this house’s finishes via Amazon (affiliate link); find all other finishes and paint colors on Pinterest.
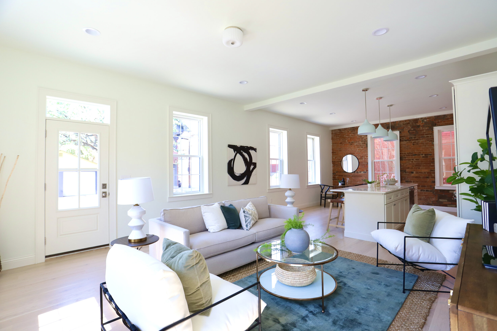
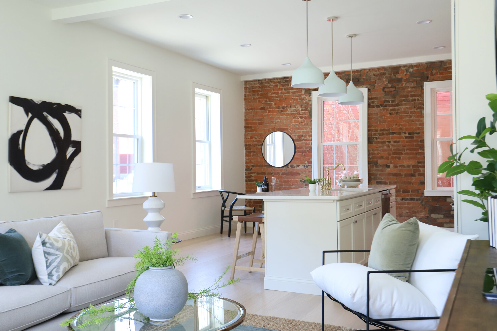
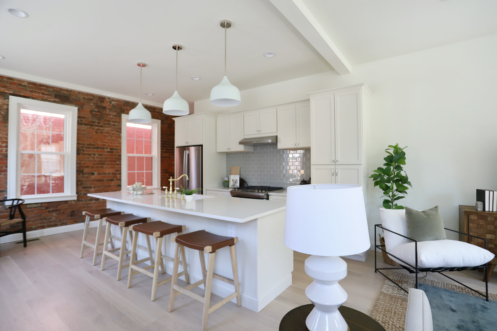
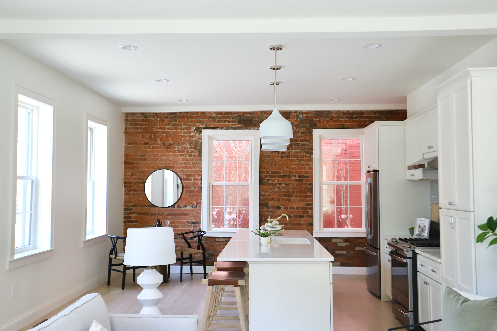
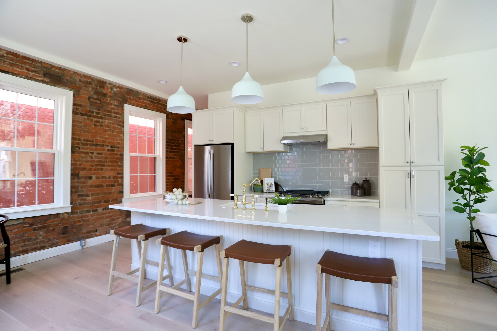
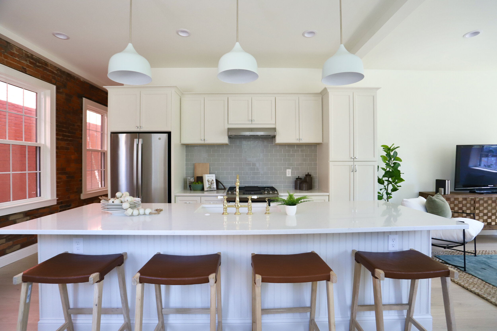
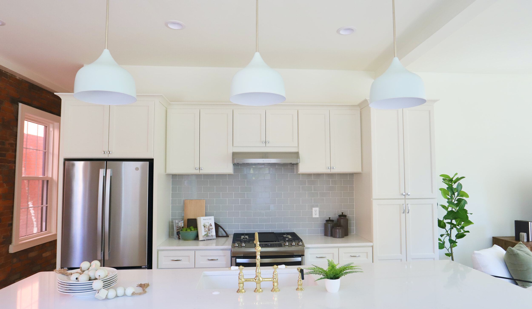
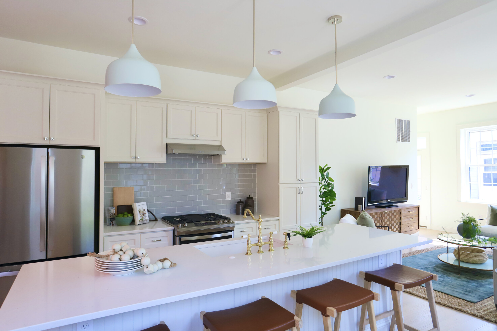
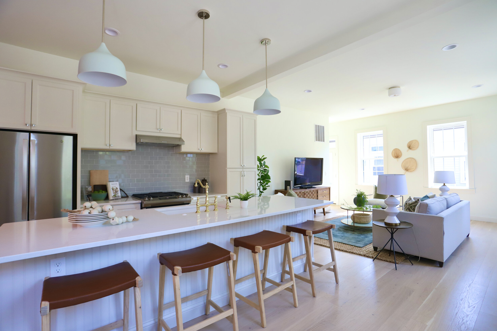
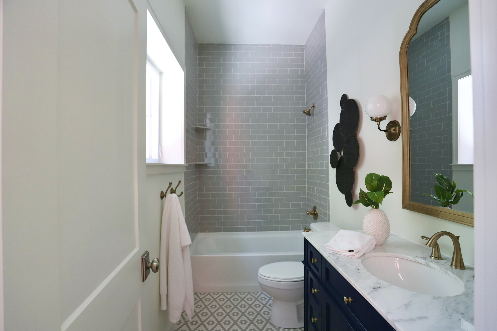
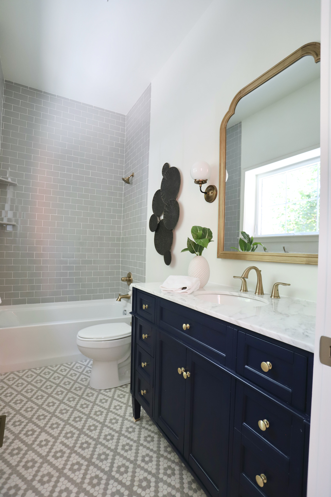
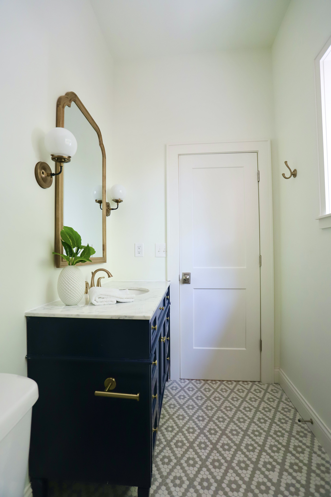
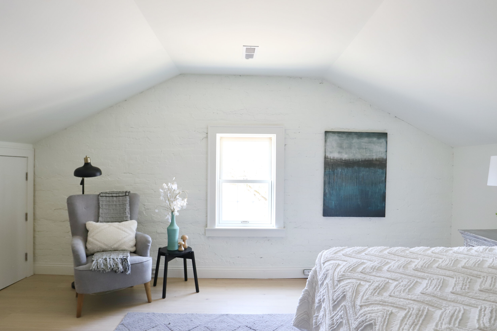
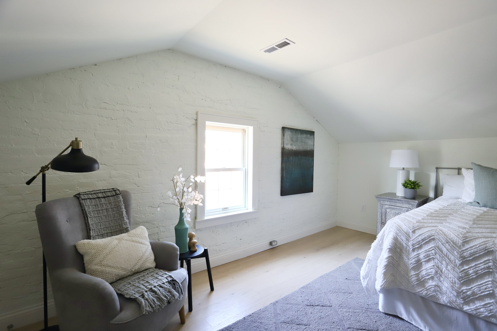
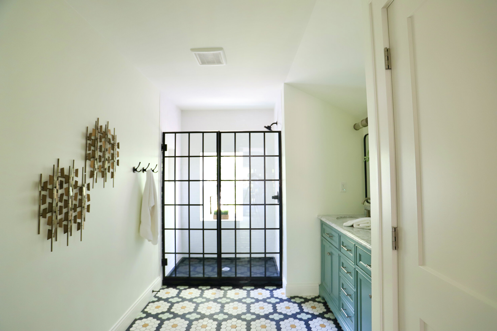
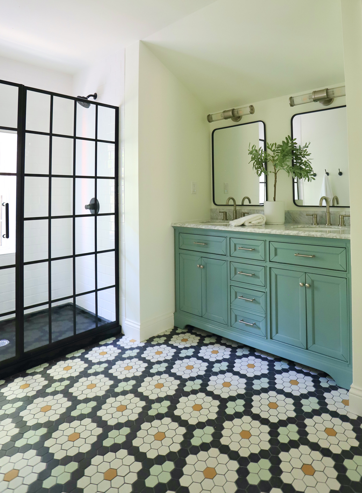
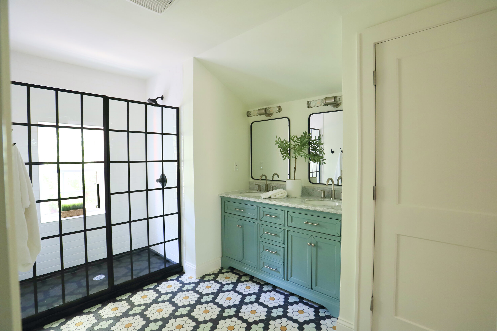
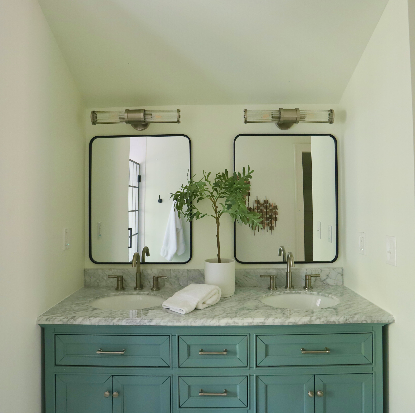
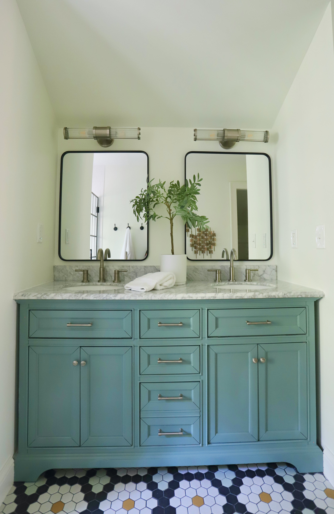
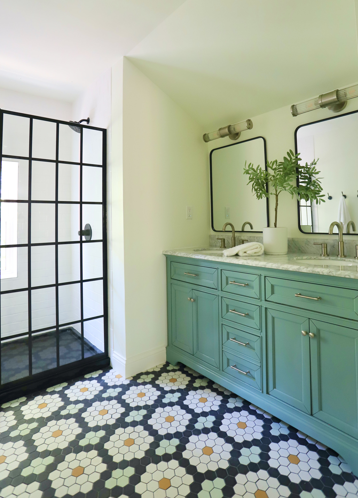
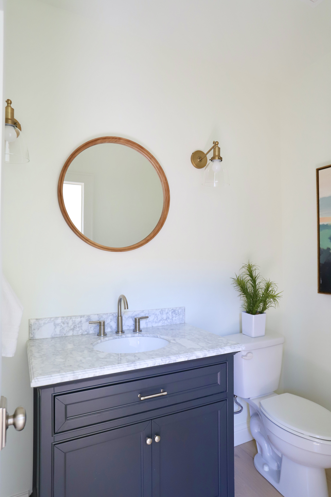
The MId-Century Remod
As the second-ever owners of this formerly groovy 1961 time capsule in Amberley Village, we spent a year completely gutting, re-configuring and refinishing the entire 3,300-sq-ft home before moving in with our family. The remodel involved relocating the kitchen, installing all new flooring, resizing and replacing windows, excavating land to create a finished basement that walks out to a new patio, converting a bathroom into a laundry room, designing custom staircases and railings, adding a brand new owner’s ensuite—and so much more. The warm, organic modern home now boasts 3 floors, 5 bedrooms, and 3.5 bathrooms. Stay tuned as we slowly add more photos of our newly finished home. (You can see even more photos, before and afters, and even a “pre-reno tour” video saved on our Instagram highlights and via the hashtag #midcenturyremod. Shop many of our home’s finishes and home decor items) on Amazon (affiliate link); find other fixtures, furniture and decor pictured here on Pinterest.
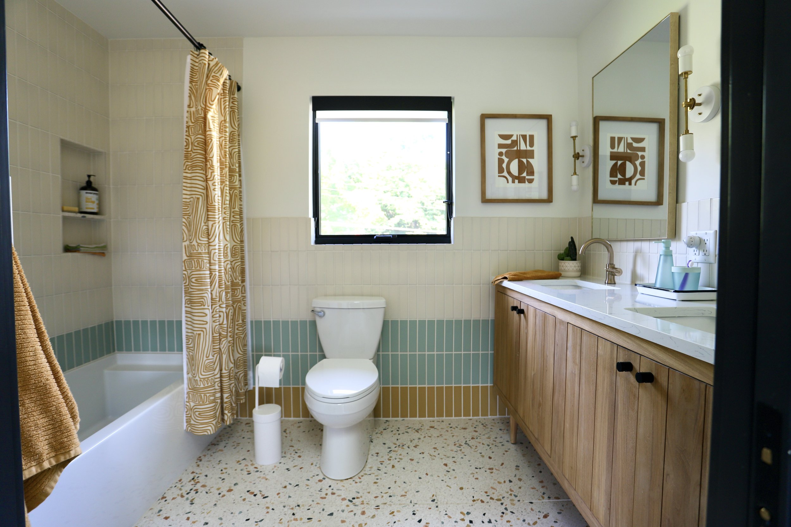
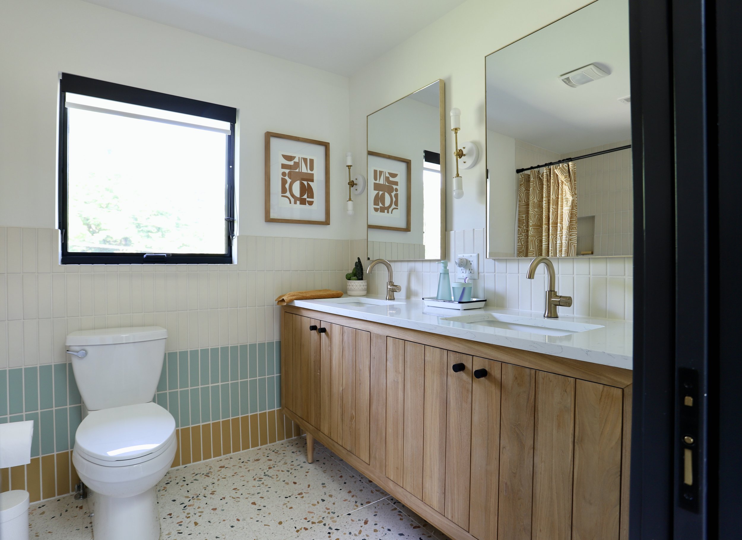
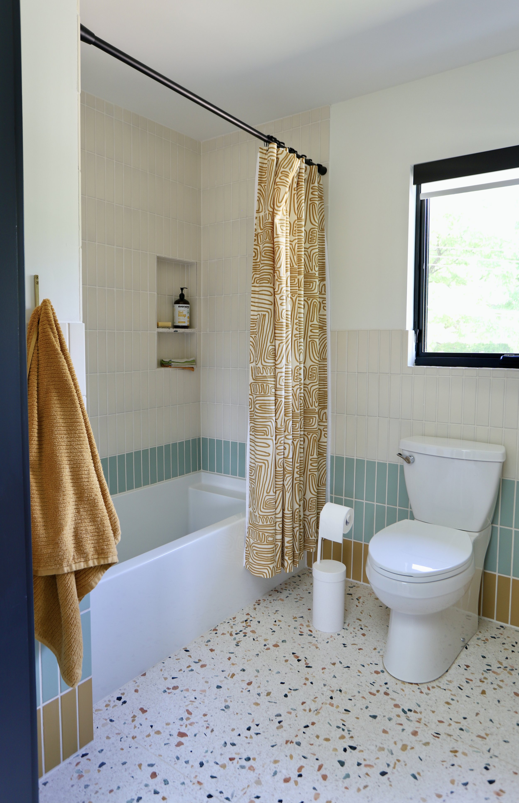



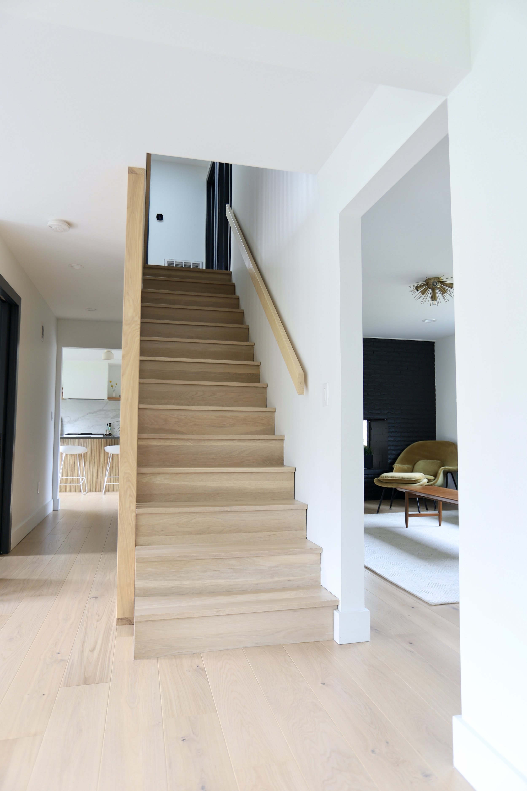
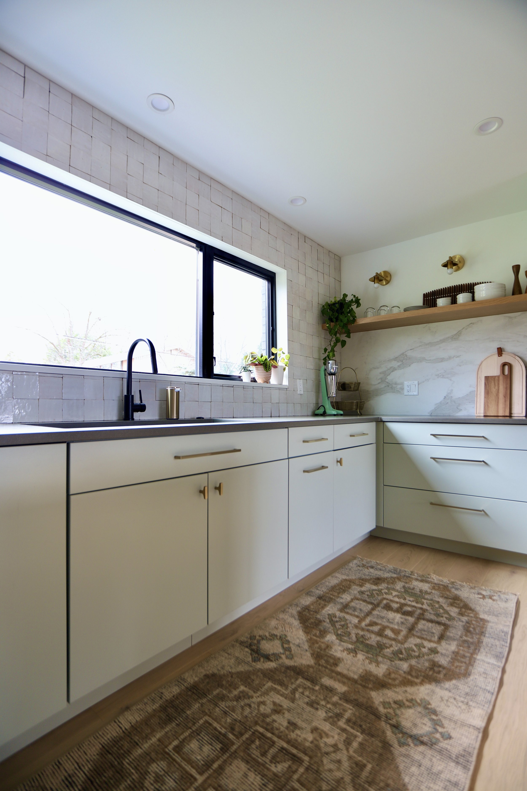
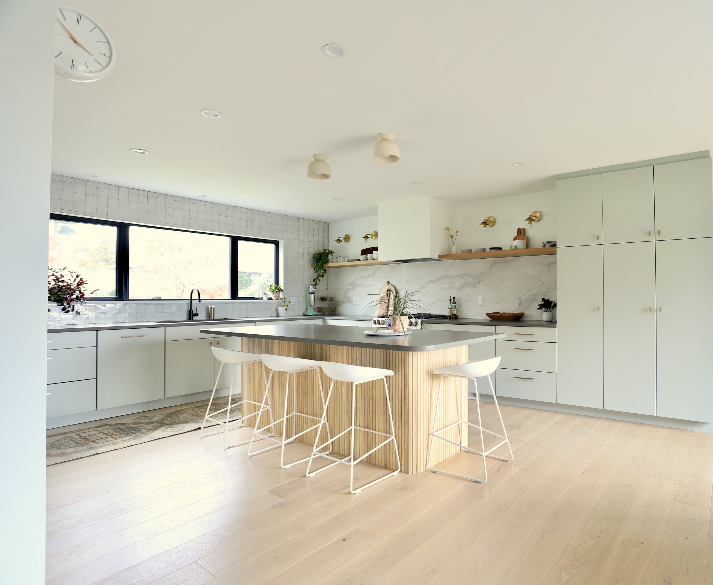

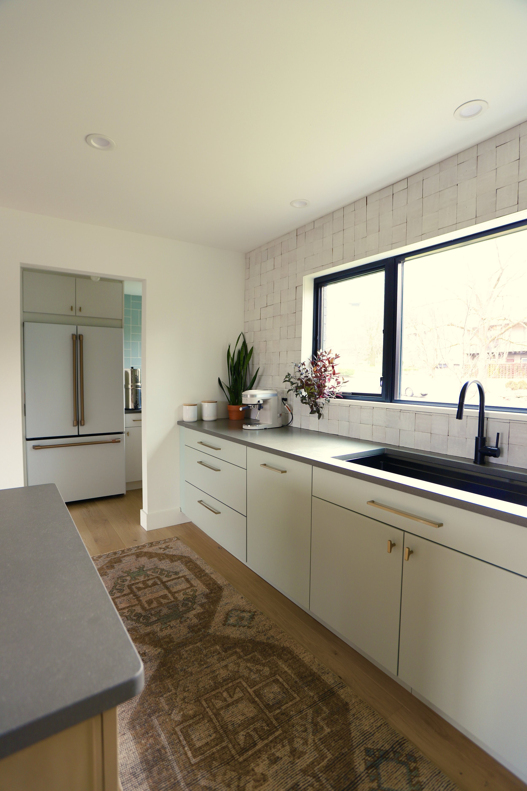
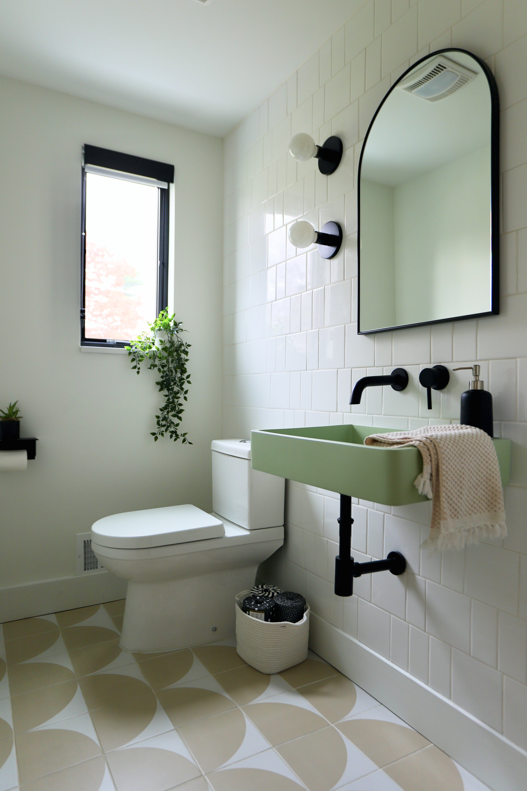

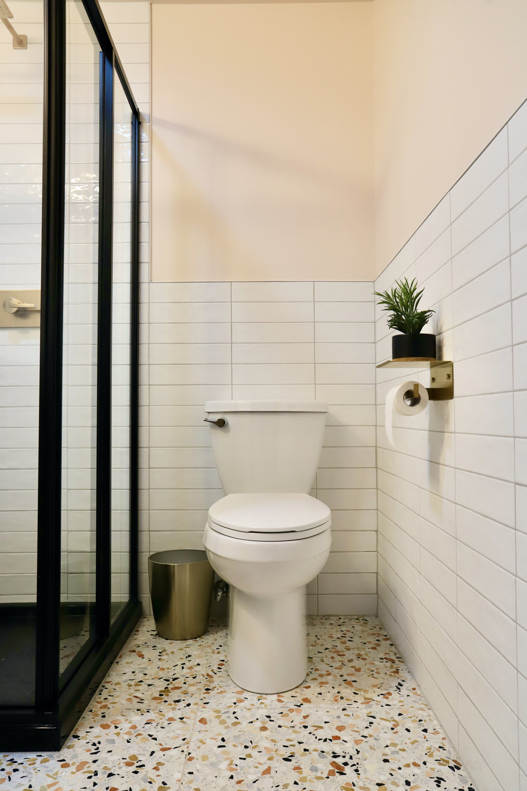
The Wasson Wonder
Featured by Cincinnati Magazine
Local property investor Flipping Cincy hired us to redesign the interior and exterior finishes for this 100-year-old Victorian in Cincinnati’s popular Oakley neighborhood. We found room to add a first floor powder room, relocated and laid out the kitchen, and selected all the interior and exterior finishes, including period-appropriate trim details and wainscoting throughout the home. We brought in C&B Staging from Columbus to help us bring our modern Victorian vision to full fruition with a blend of vintage and modern accessories and furniture before we personally photographed the home. Shop most of this house’s finishes on Pinterest.

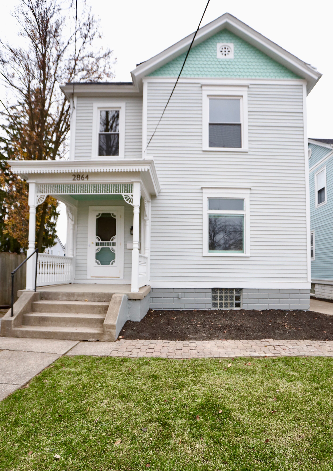
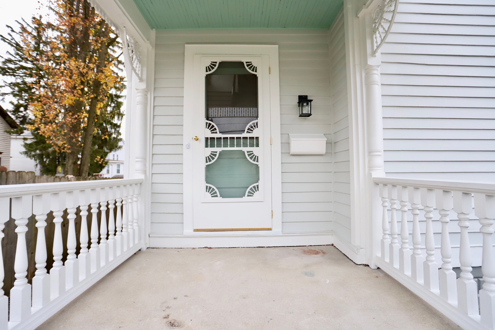
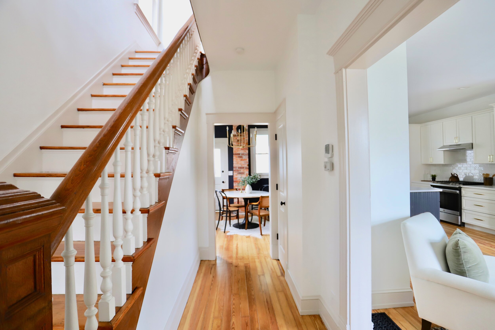
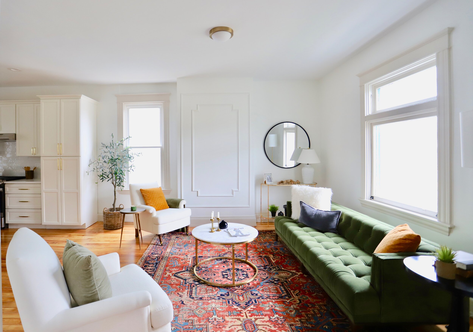
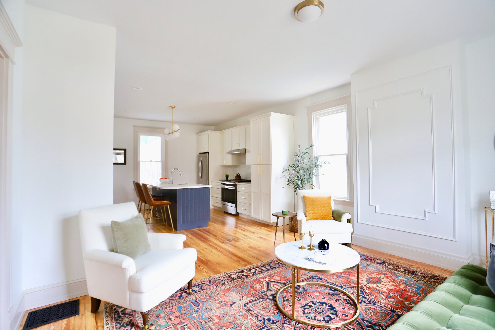
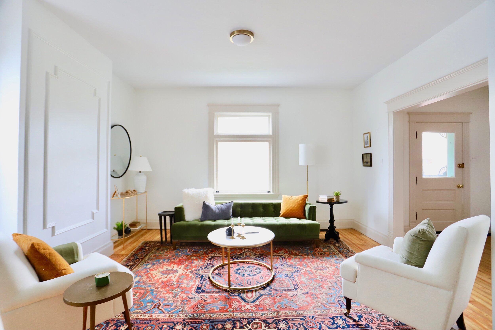
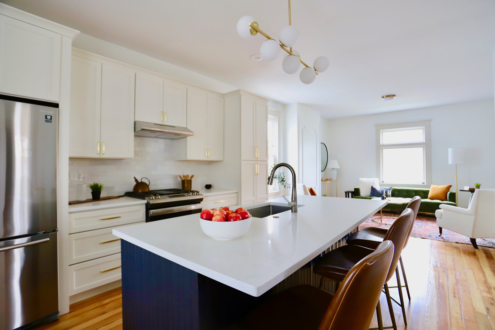
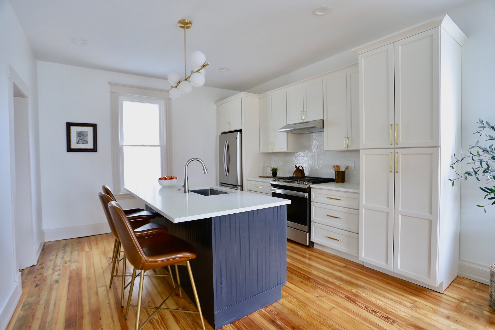
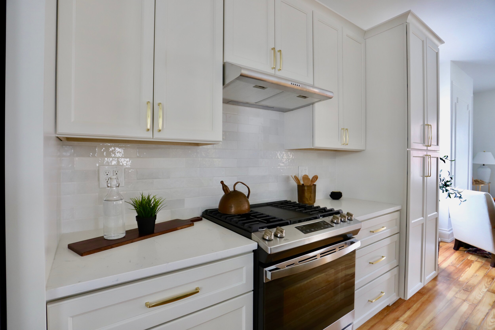
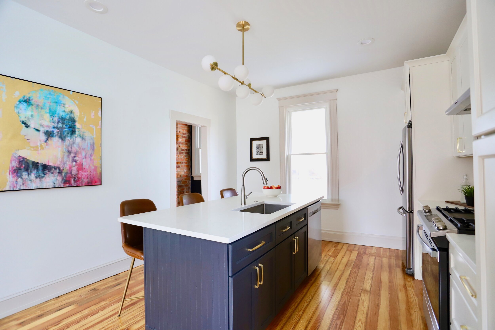
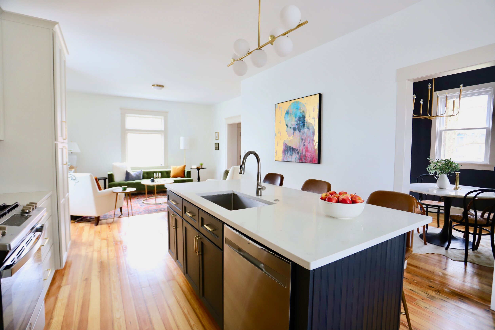
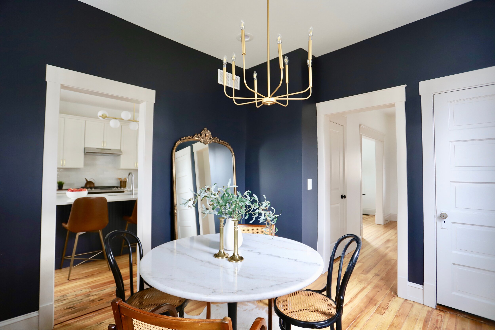
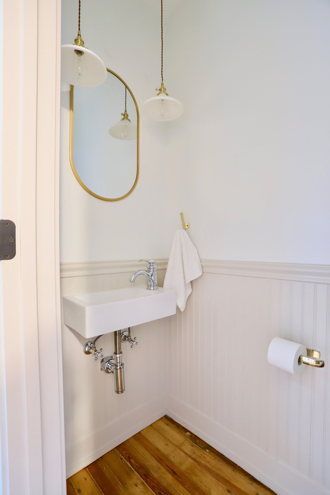
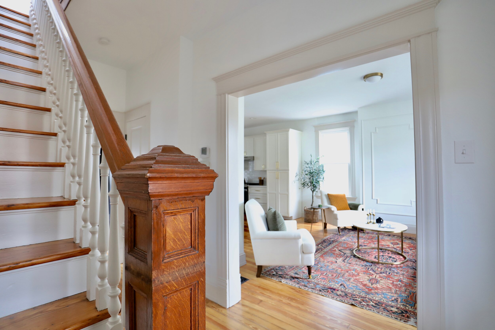
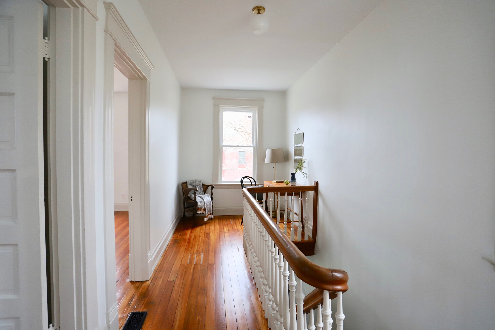
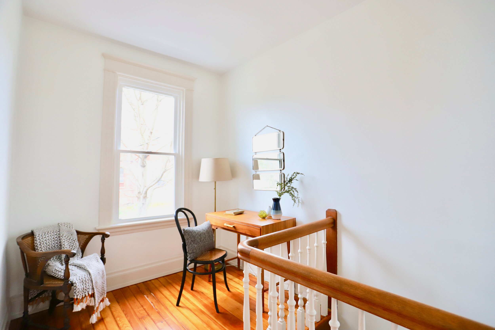
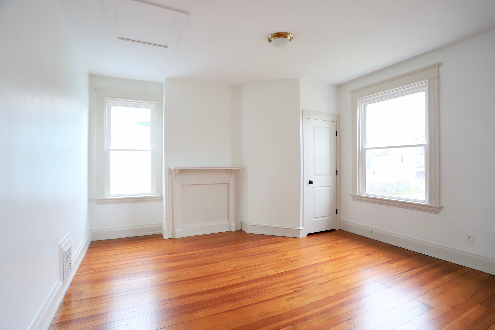
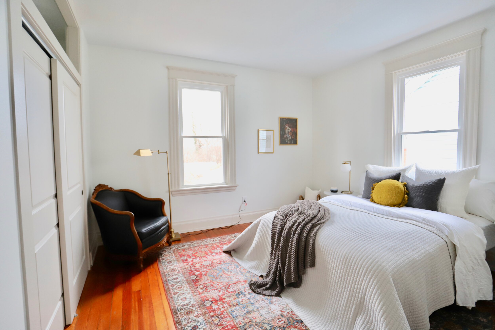
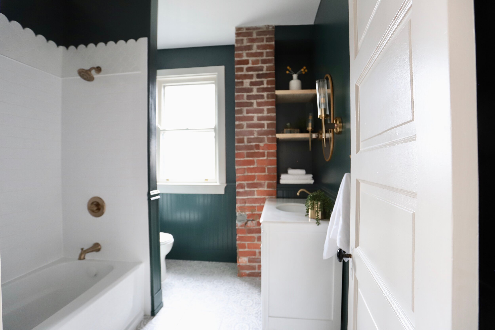
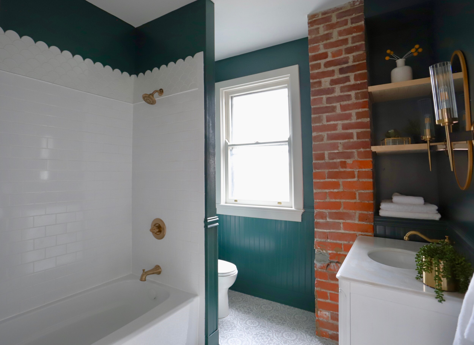
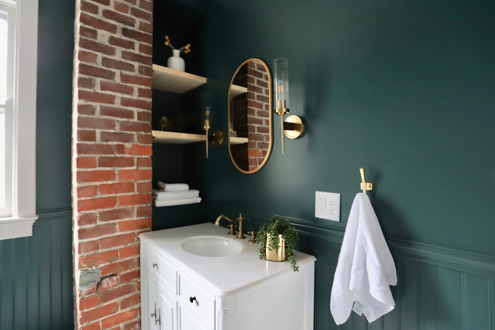
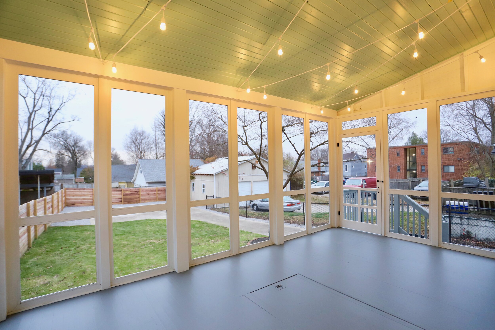
The Historic Lee House
We were hired by a local investor to design the floor plan and finishes for this century-old home located in a historic district in Covington, KY. We reworked the space to add 1.5 more bathrooms and first floor laundry, detailed where to expose brick on the interior, created space for a owner’s en-suite, laid out the kitchen, created a detailed lighting plan and selected all paint colors and finishes inside and out. (The staging and photography of this home was contracted out to other local providers.) Shop this house’s finishes on Pinterest.
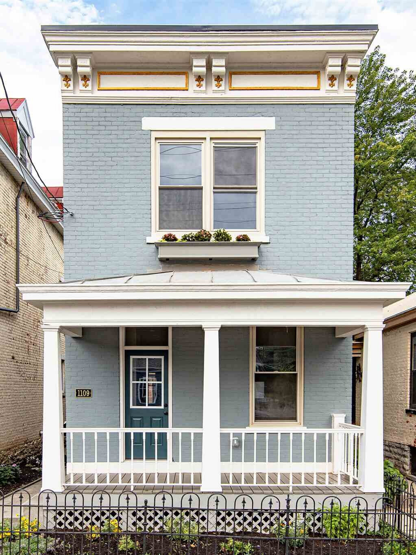
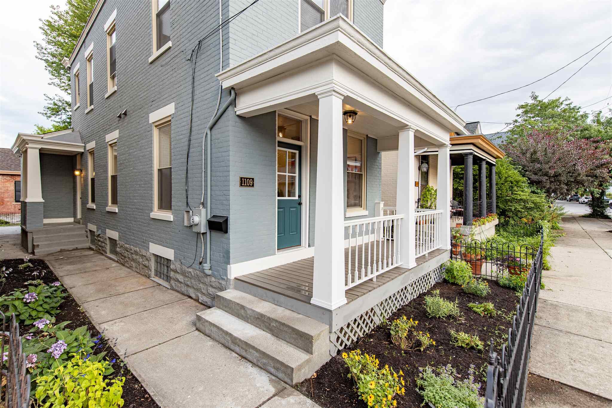
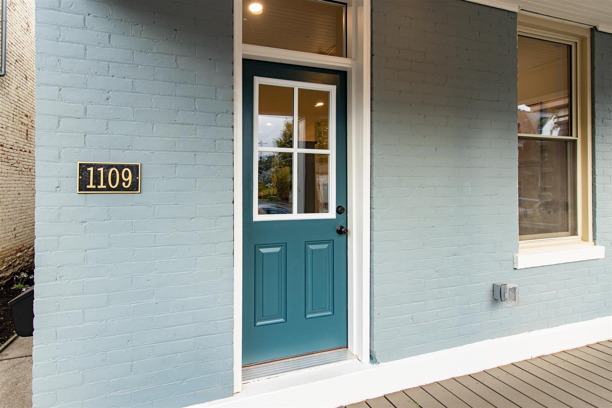
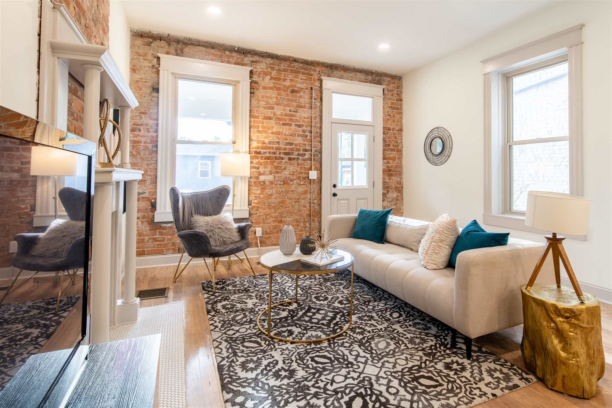
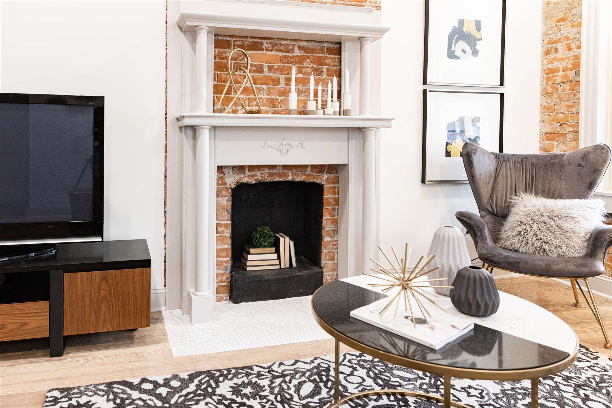
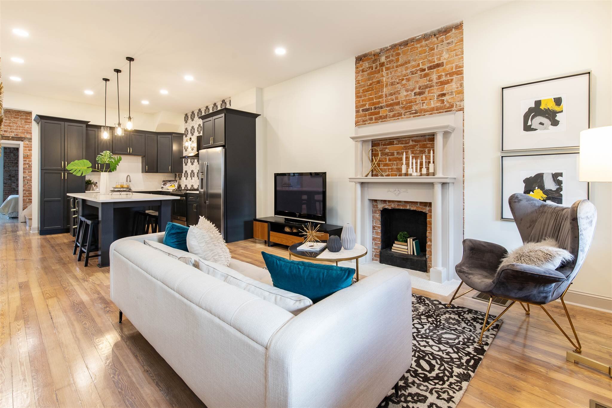
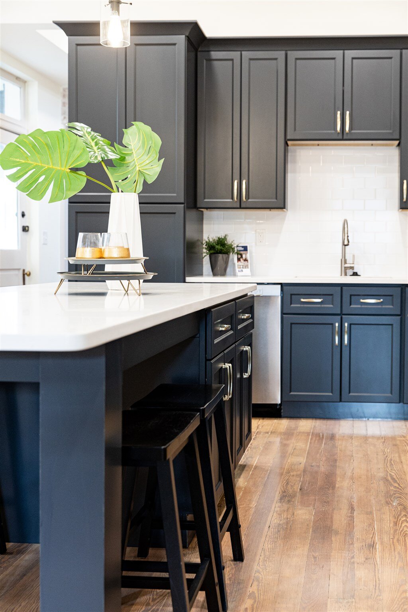
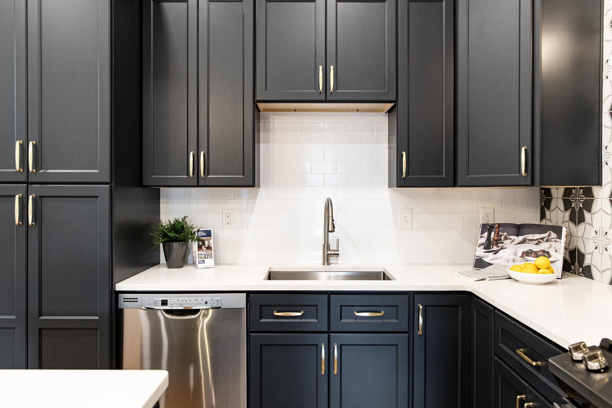
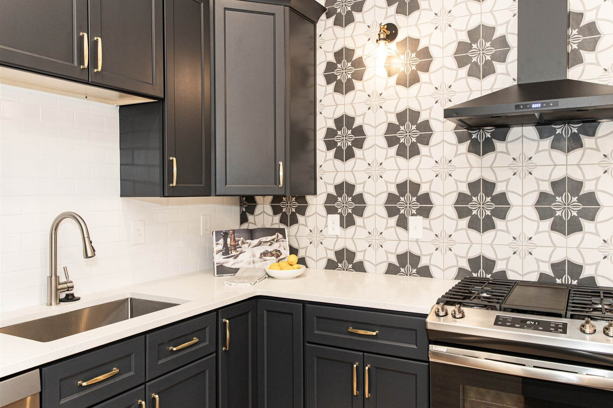
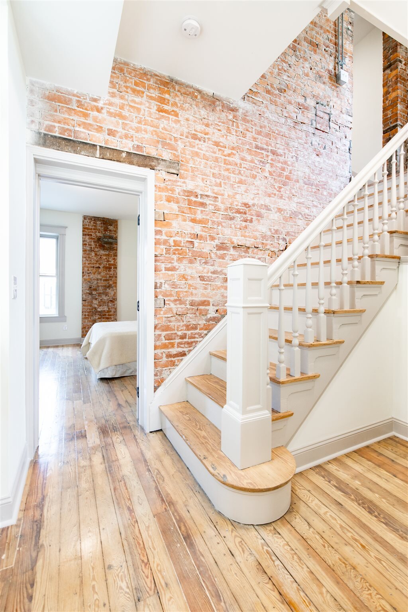
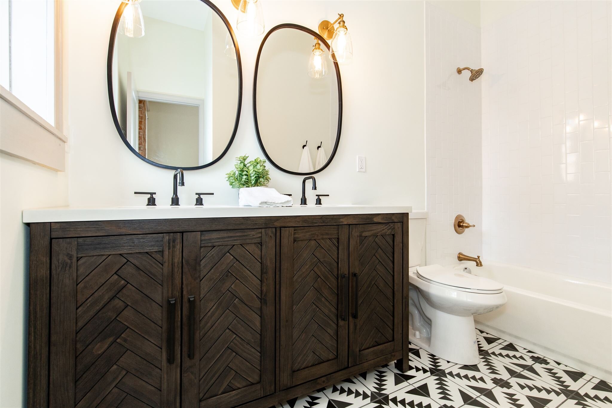
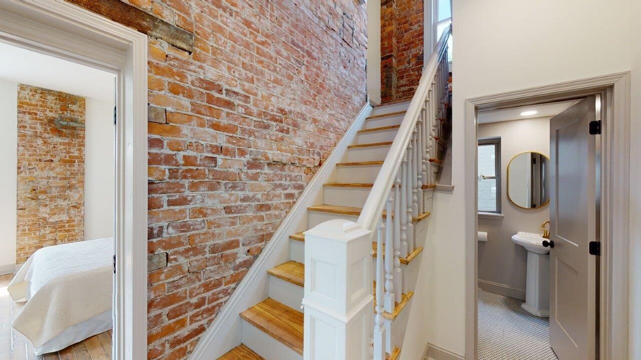
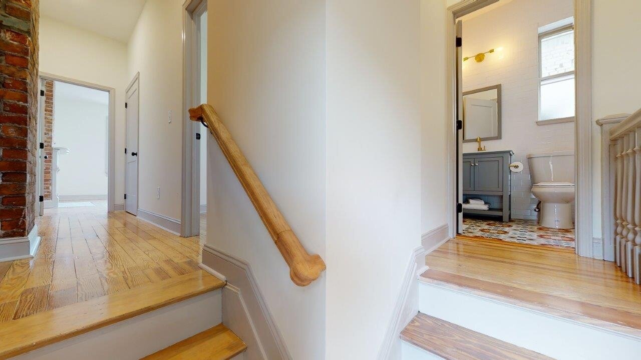
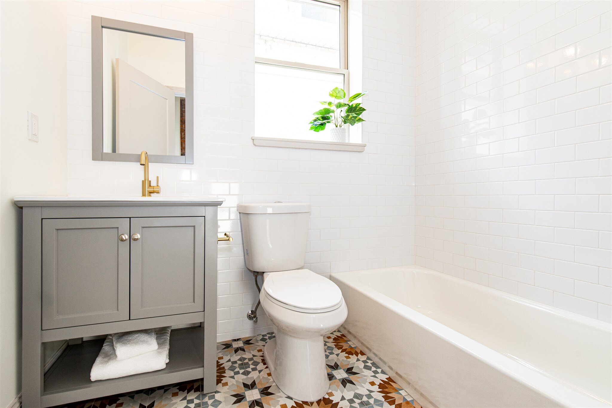
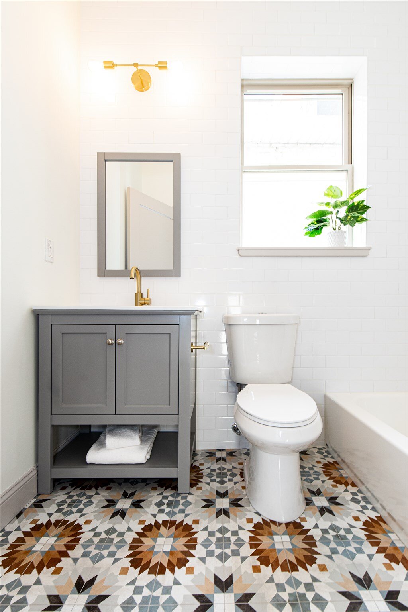


The Cozy Corner Cottage
Featured by Cincinnati Refined and Cincinnati Magazine
We completely opened up and re-imagined the floor plan of this 1,000-square foot Pleasant Ridge home to maximize its size and value. We opened up the living space completely, finished 300 additional square feet in the basement, created a true second bedroom off the hallway (in what used to be a sunroom/”bedroom” awkwardly entered off the living room), and added a new owner’s ensuite bathroom—in addition to updating just about every surface inside and outside of the home. To stage the home, we partnered with C&B Staging out of Columbus to co-stage and sourced live plants from Gia & The Blooms in downtown Cincinnati. Shop this house’s finishes on Pinterest.
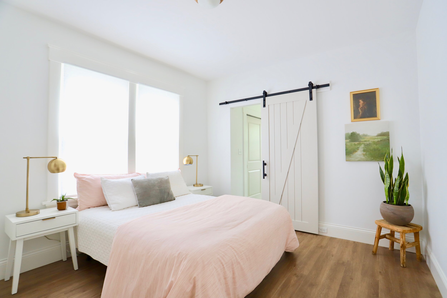
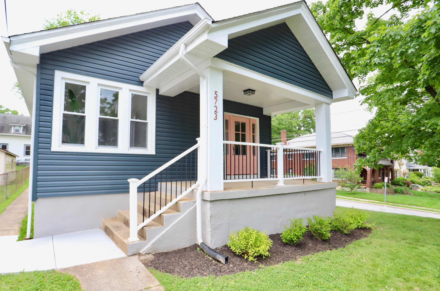
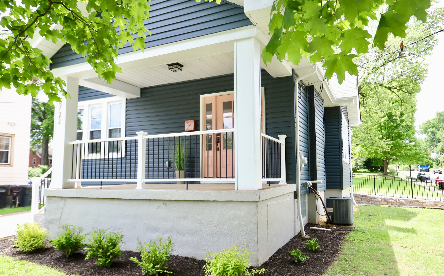
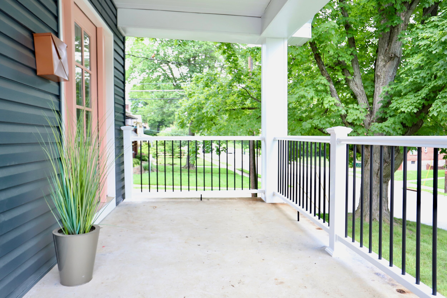
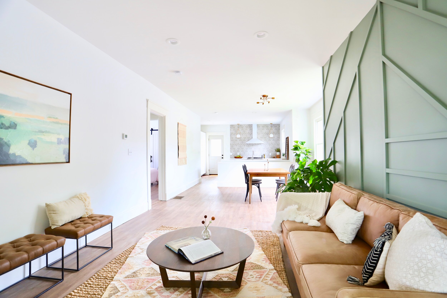
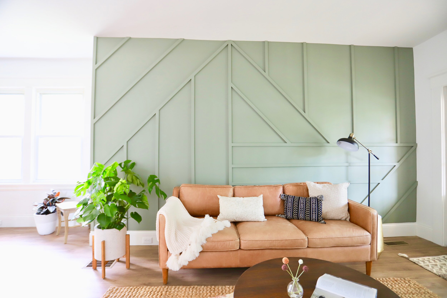
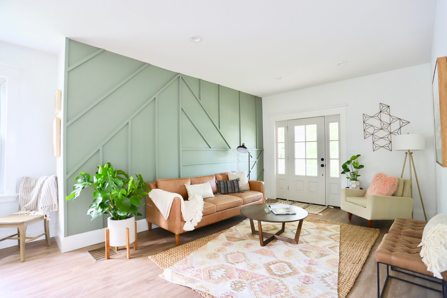
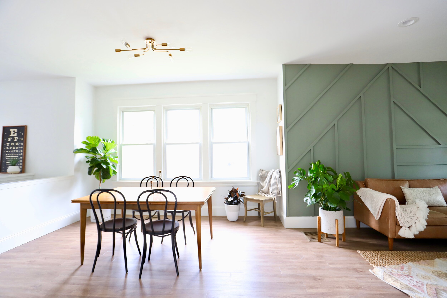
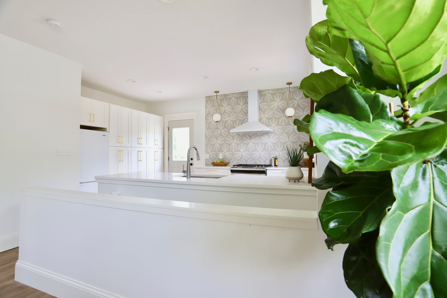
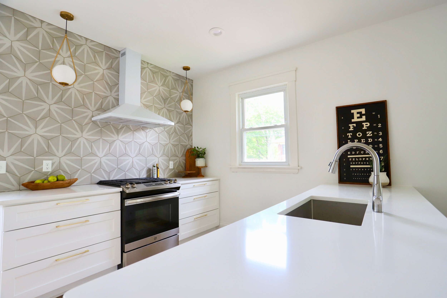
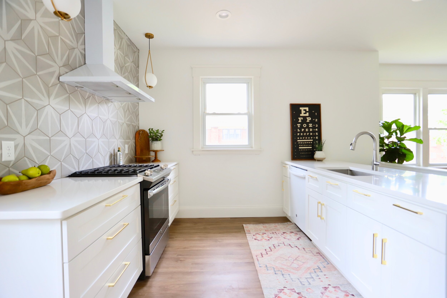
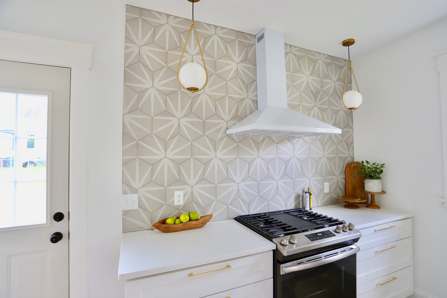
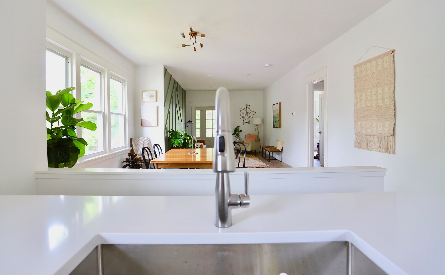
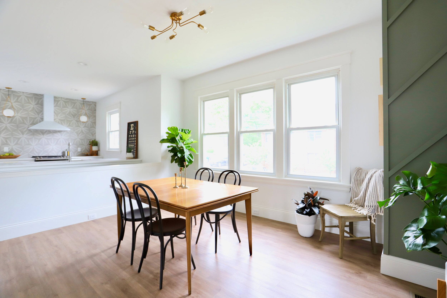
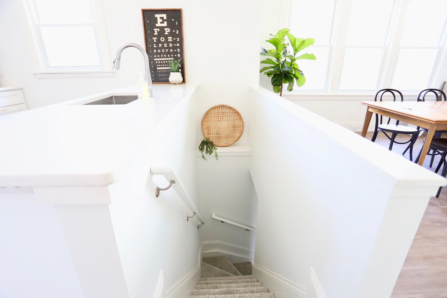
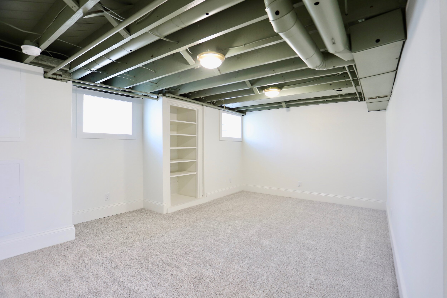
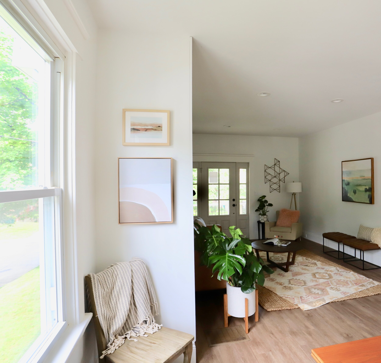
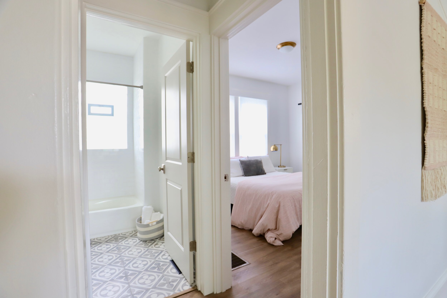
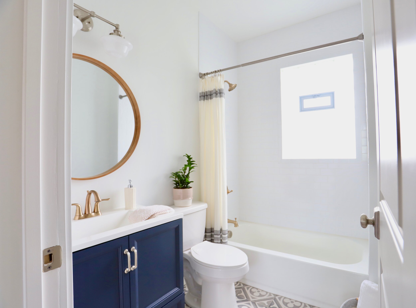
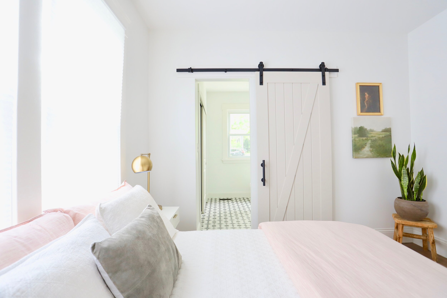
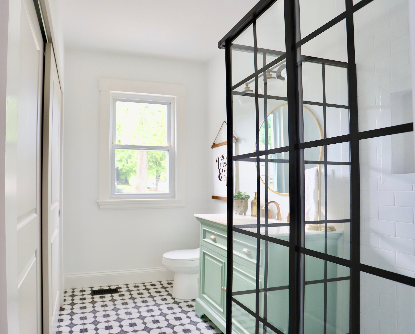
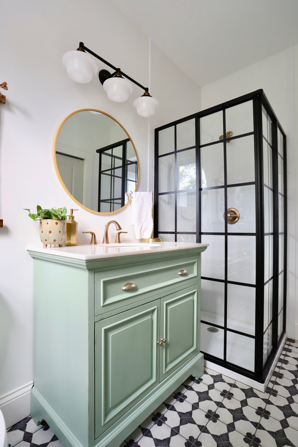
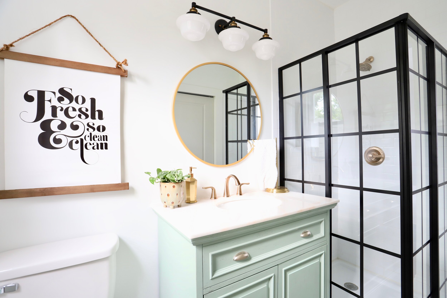
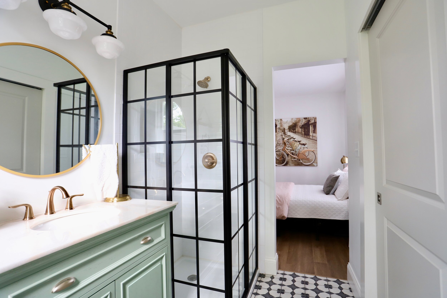
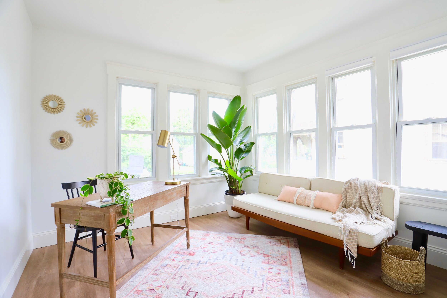
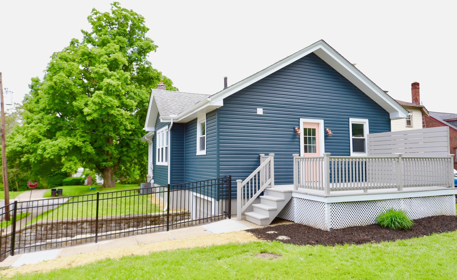
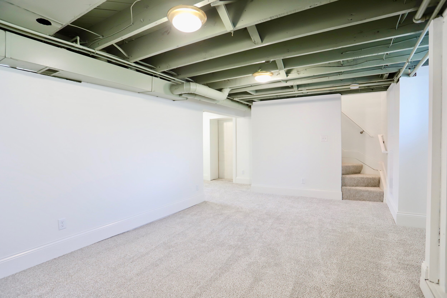
The Norwood Charmer
Featured by Cincinnati Refined
We dubbed this 3-bedroom Tudor home the Norwood Charmer, because it was full of arched doorways and windows, built-ins and amazing original details we worked hard to preserve. We played up its old-world charm with stylistically appropriate finishes with warm and inviting tones that still feel modern and on-trend for today’s buyers. In this home we gutted the kitchen, added a half bathroom, completely updated the full bathroom, updated all the paint inside and out as well as the lighting fixtures, refinished original hardwoods, and gave the exterior curb appeal a major facelift. Check out our Pinterest board for all the paint colors, tile and plumbing fixtures as well as this amazing video about the home by our partner, Signature Hardware, who provided all of the faucets, sinks and more.
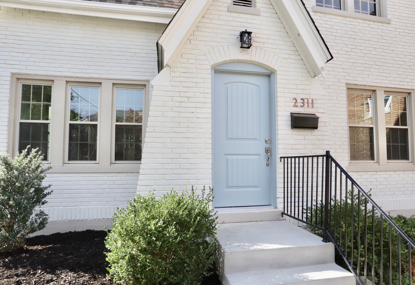
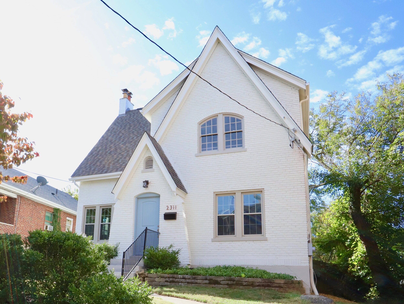
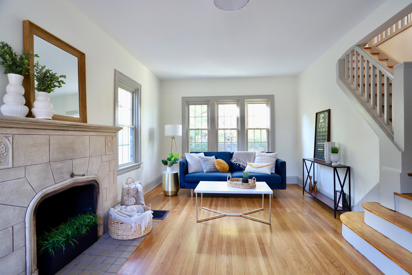
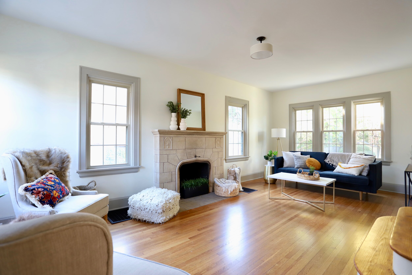
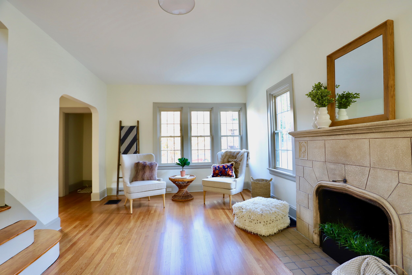
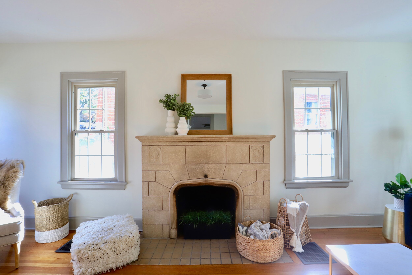
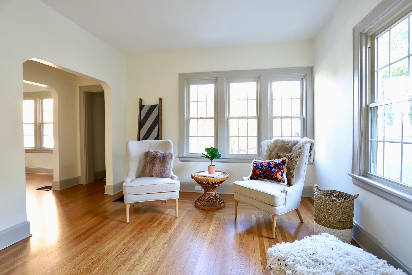
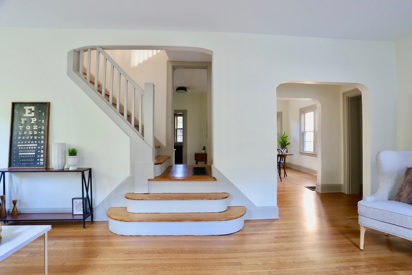
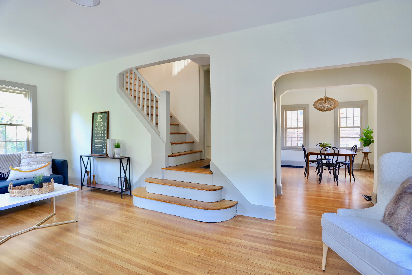
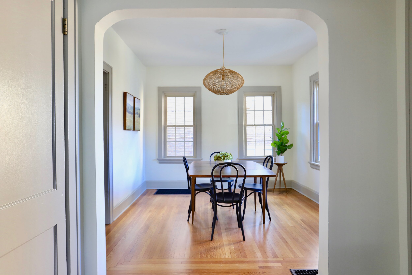
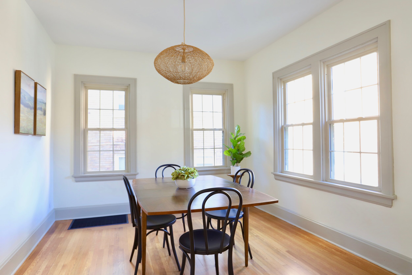
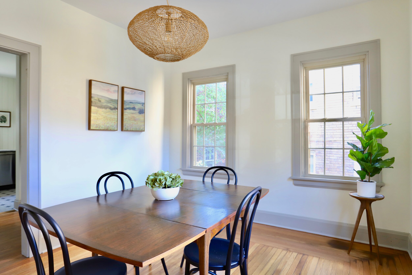
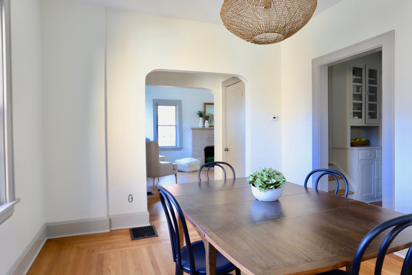
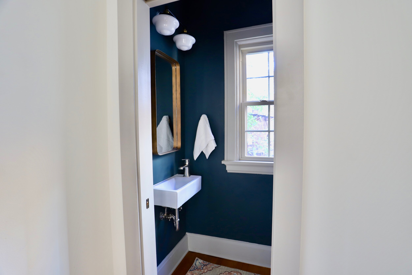
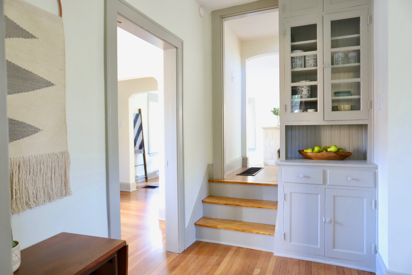
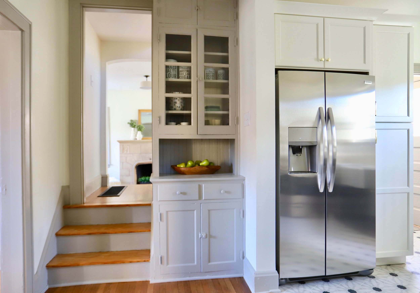
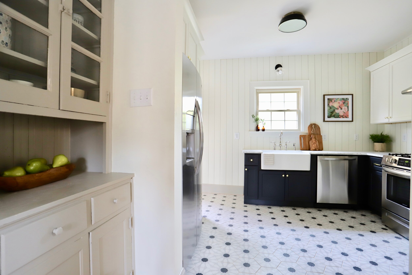
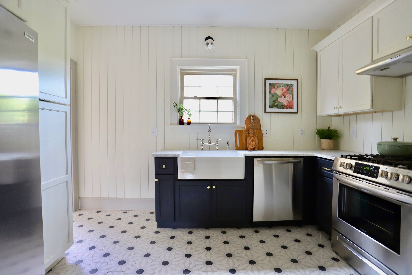
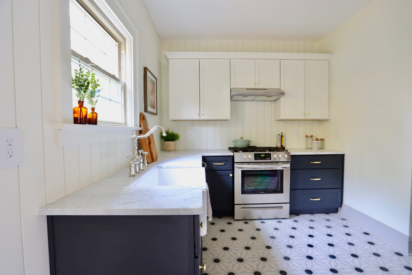
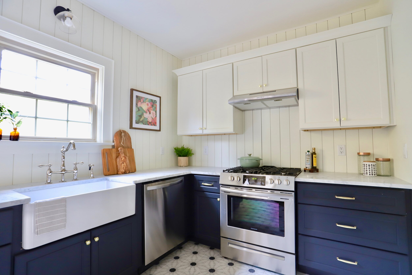
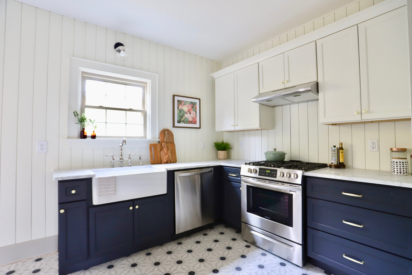
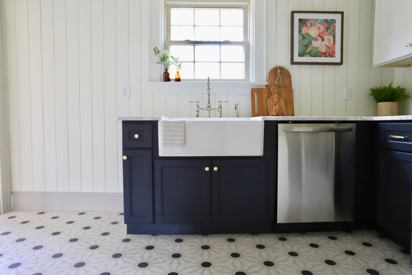
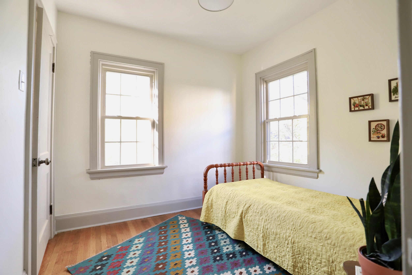
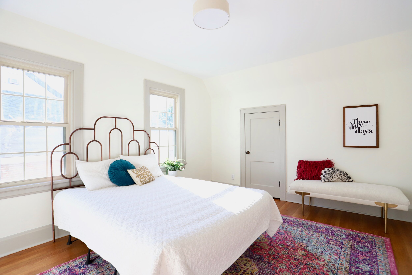
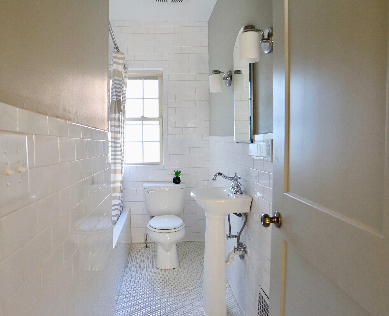
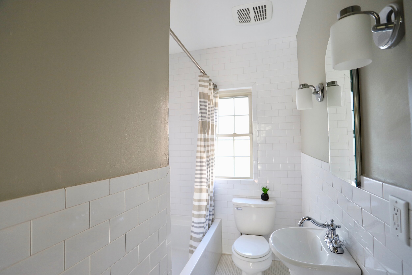
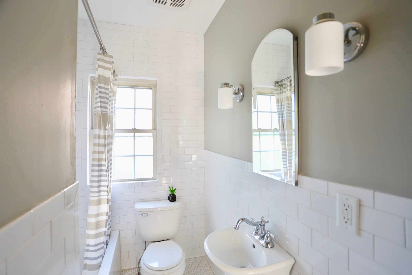
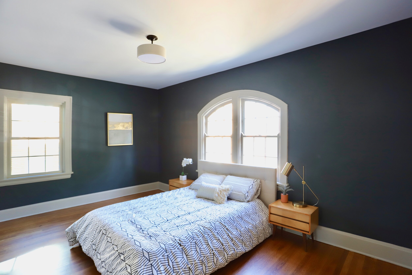
Park Place
Featured by Cincinnati Refined
We were hired to design the renovation for this St. Bernard home for a local real estate investor. Our design scope included selecting interior and exterior paint colors and lighting, creating a new kitchen layout, reworking the floor plan to add a full bathroom and laundry area on the first floor, and selecting all finishes for the kitchen and bathrooms; our client then executed our design plan with their own hired contractors. When it was ready to hit the market, we staged and photographed the home. Shop most of this house’s finishes on Pinterest.
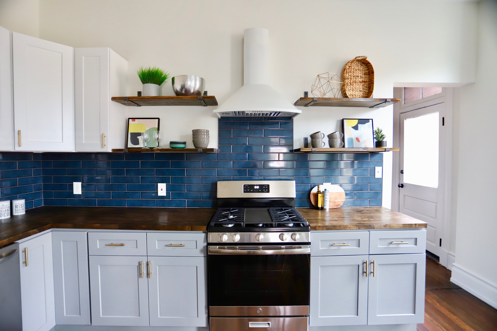
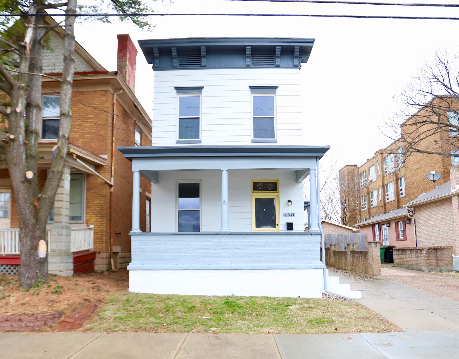
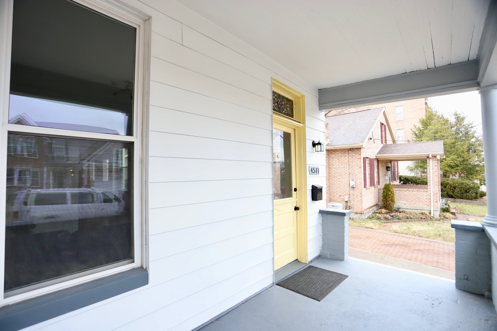
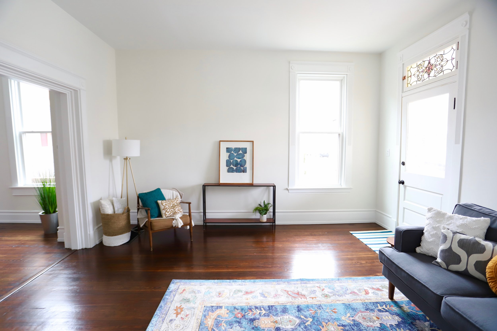
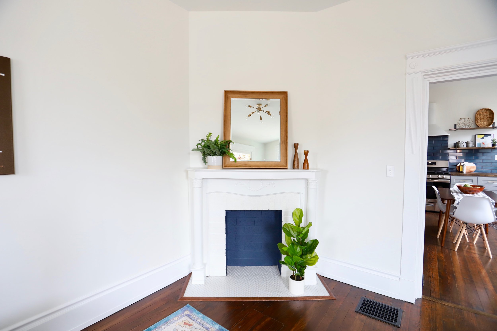
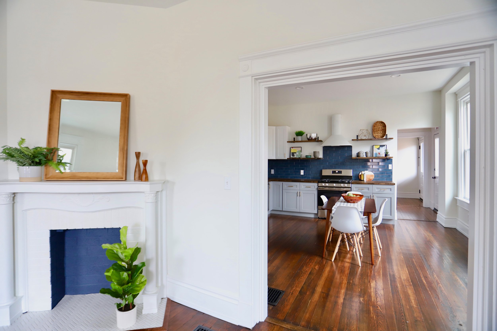
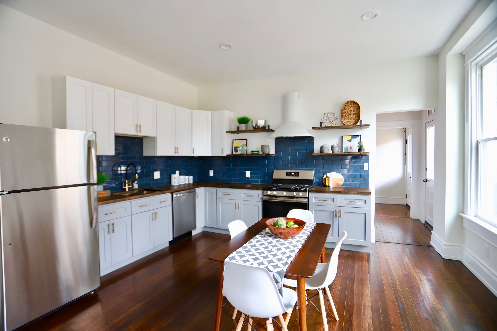

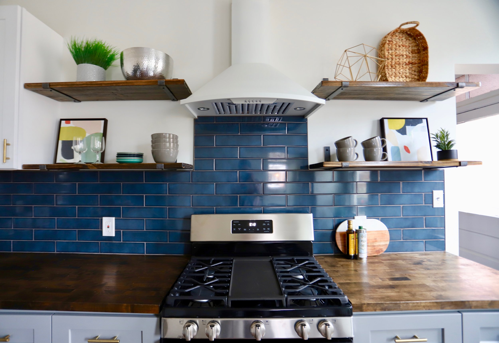

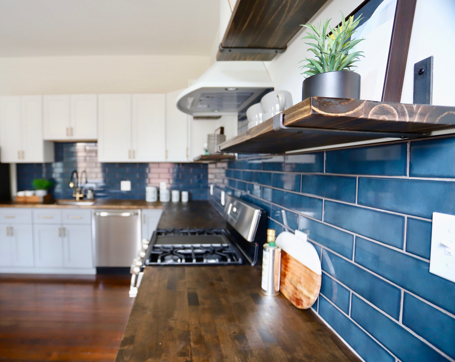
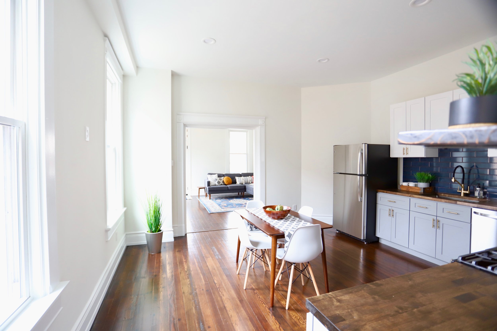
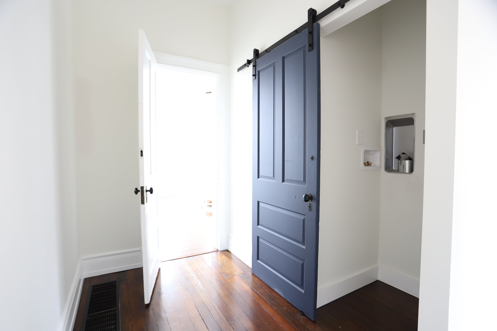
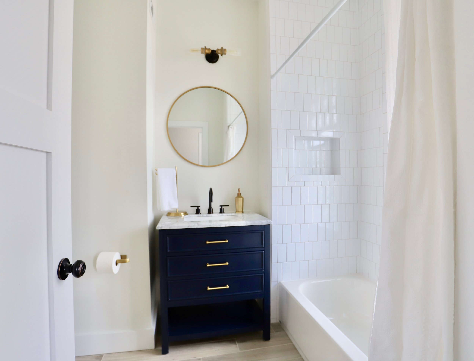
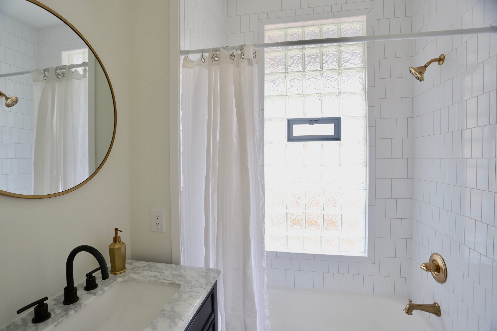
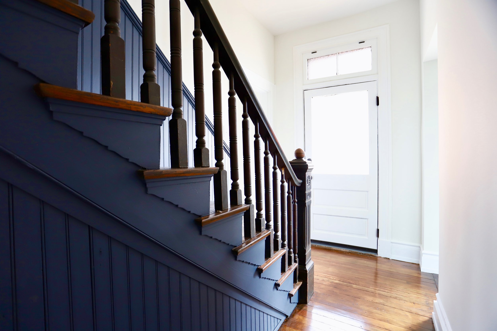
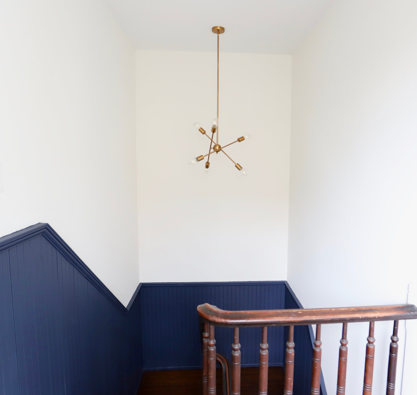
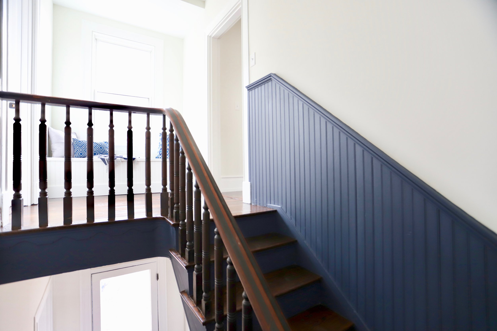
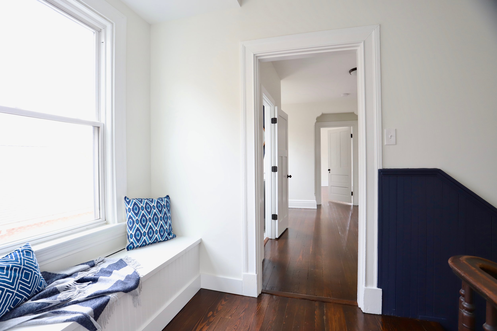
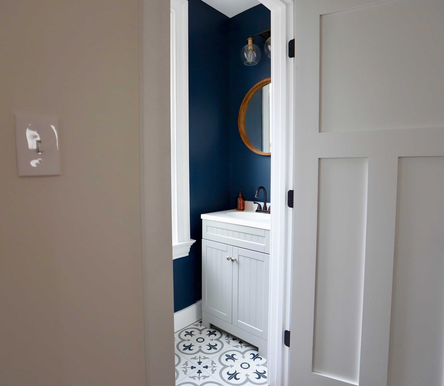
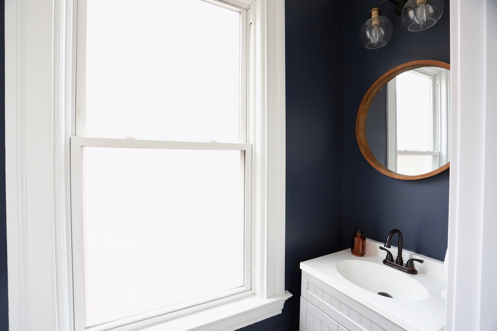
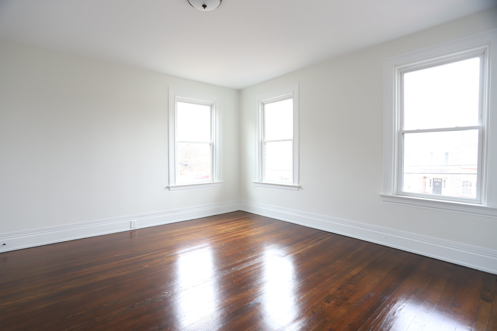
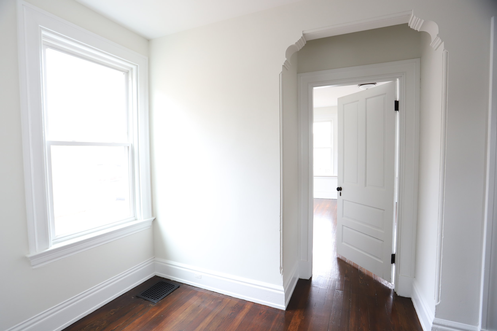
The LIttle Lemon House
Featured by Cincinnati Refined
We bought this little yellow house as our first Airbnb property in Cincinnati’s popular Oakley neighborhood! We relocated the kitchen, expanded and remodeled the bathroom (and added on-site laundry), and aesthetically upgraded the paint, lighting and fixtures throughout the home. We also hand-selected every item in this short-term rental from the lemon tea to the mint green hangers in the closet. After operating it for 18 months (earning Superhost status every quarter and earning a 4.99-star average rating after hundreds of guests), we later sold the home to focus our time on other projects. During its short-term rental tenure, countless local photographers used it as a shooting space for brands, wedding parties, family photos and professional headshots.
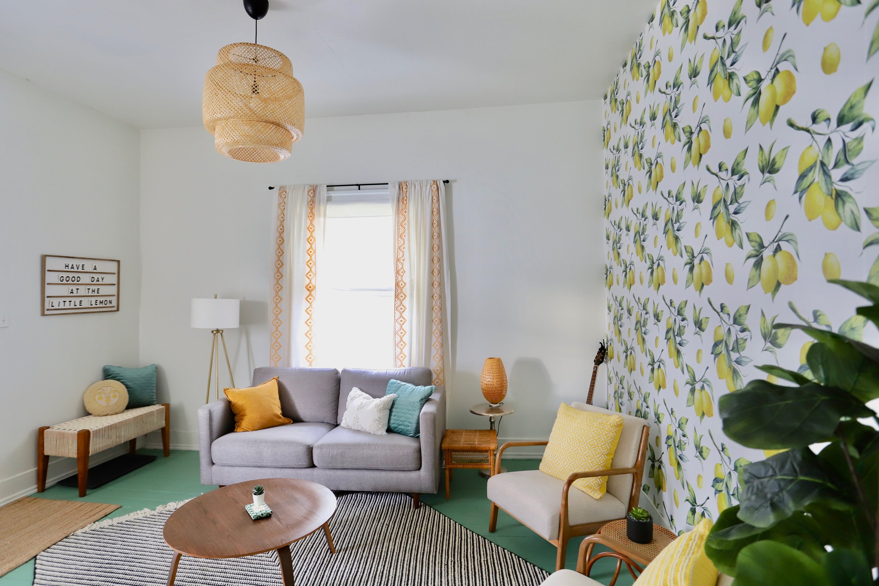
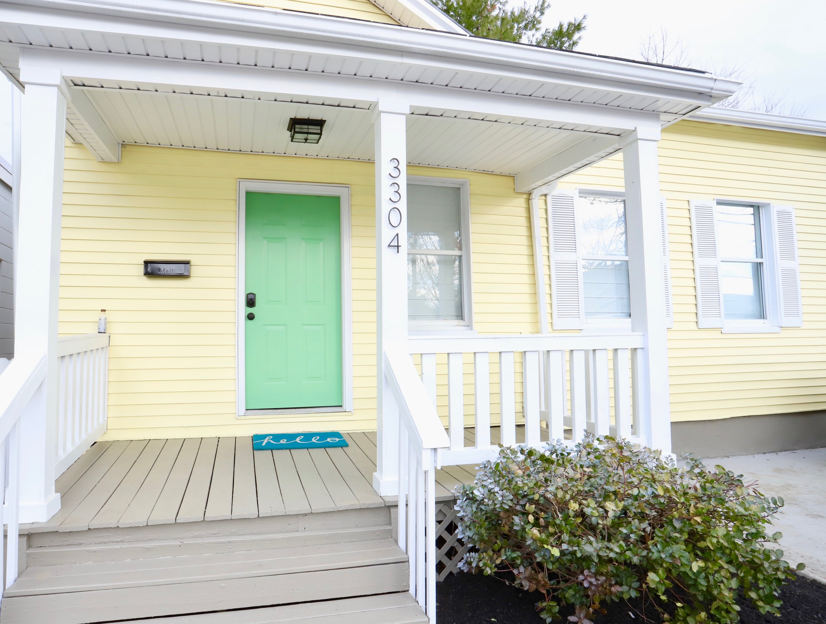
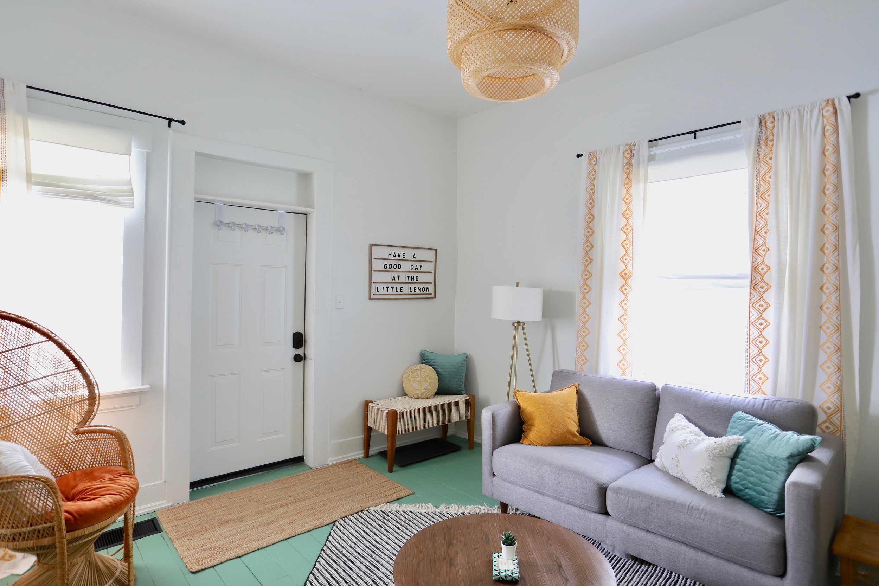
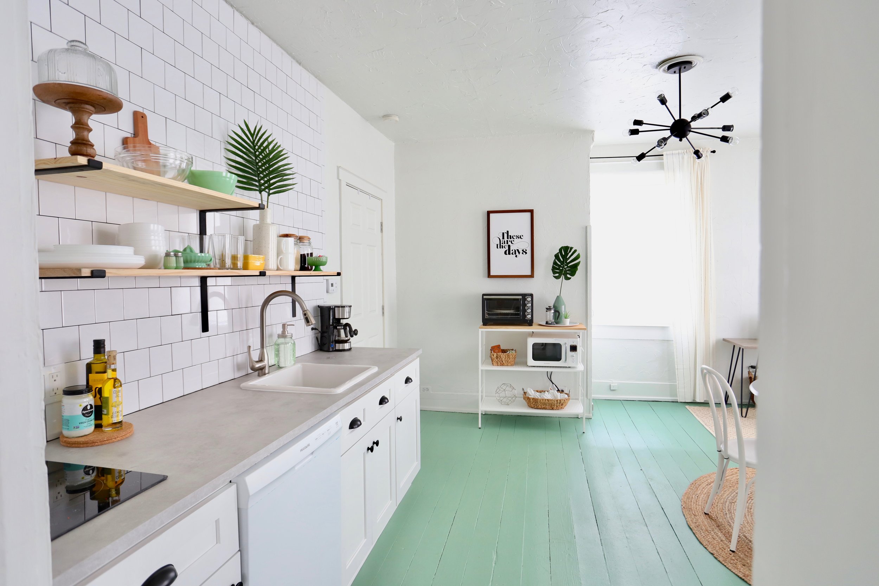
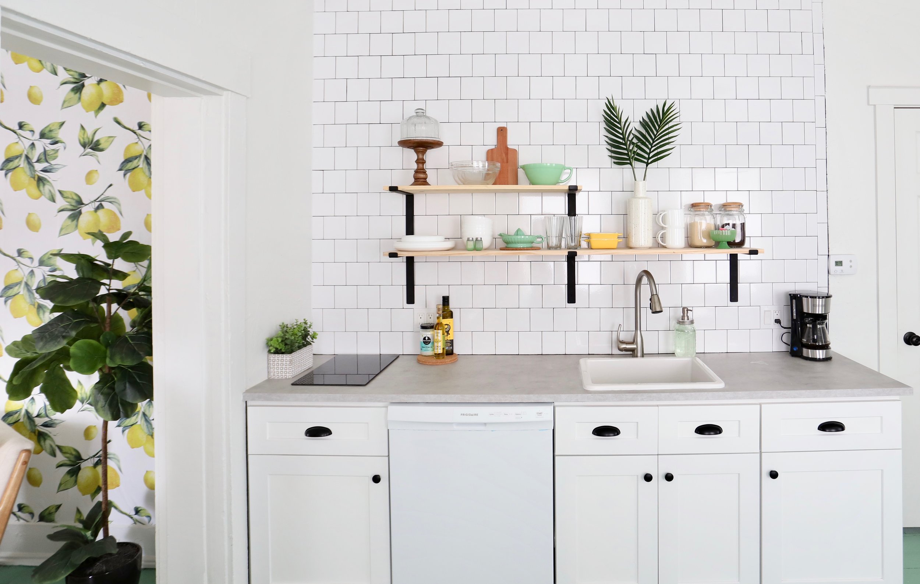
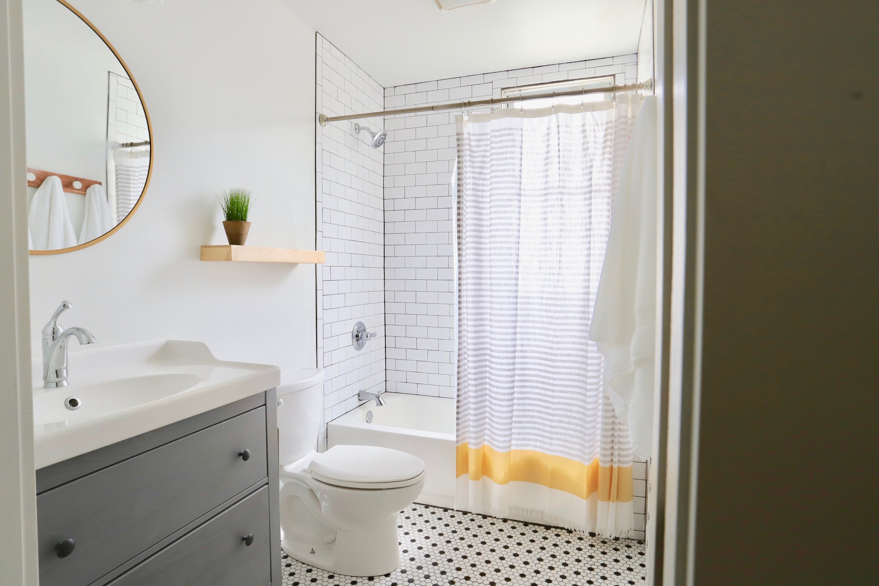
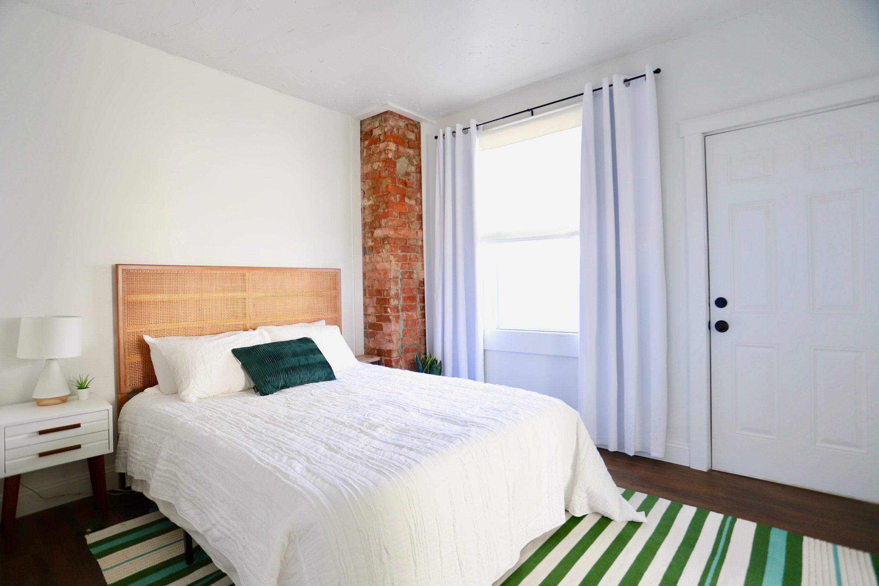
The Big Brick Bungalow
FEATURED In CINCINNATI REFINED, the 2018 Pleasant Ridge Tour of Homes, and in a 2020 Nationwide Television Commercial
Our most ambitious project to date, the "big brick bungalow" was as a 1-1/2 story home with huge footprint, but a barely usable second floor. We "popped the top" off completely to build a large bungalow-style second story that fits in perfectly with the other century-old homes on its tree lined Pleasant Ridge street. We also gutted the interior to the studs to open up and reconfigure the space and update the mechanical systems. In addition to reworking the floor plan and adding hundreds of usable square feet, we also built new front and back porches, poured all-new concrete, constructed a garage and installed extensive landscaping. A beautiful blend of old and new, we loved this home so much that we decided to move into it ourselves. After 3 years, our next project called and we sold the home to a new owner. Find many of the finishes and paint colors on our Pinterest board; much of the furniture and decor is also linked in this blog post.
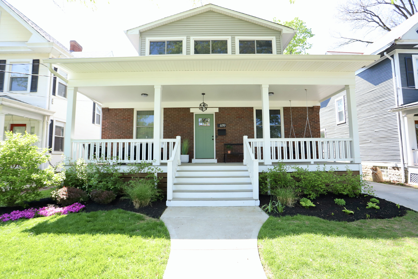
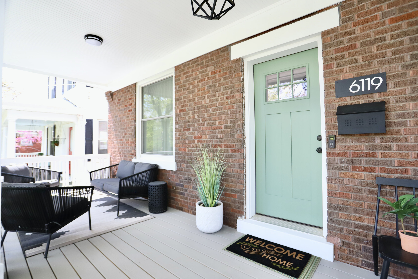
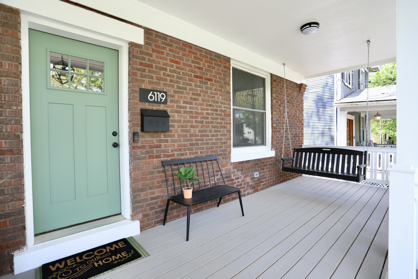
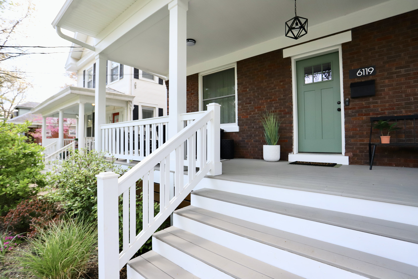




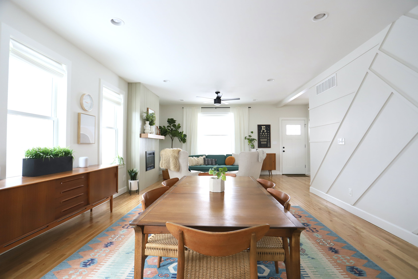
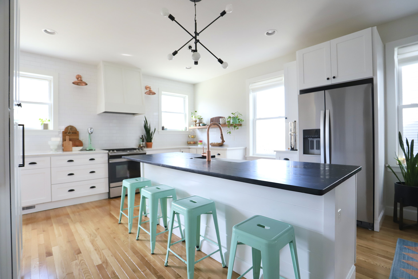
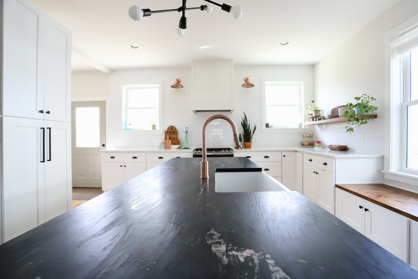
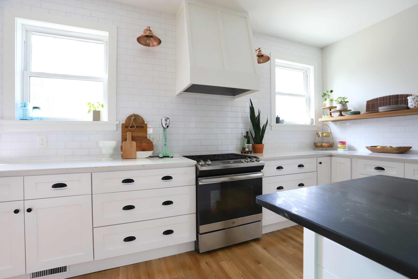

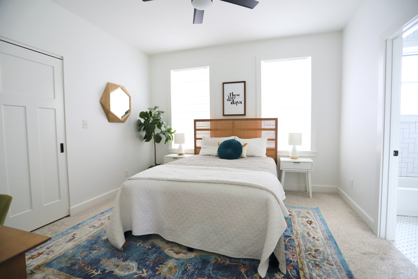
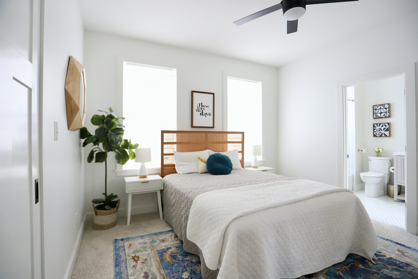
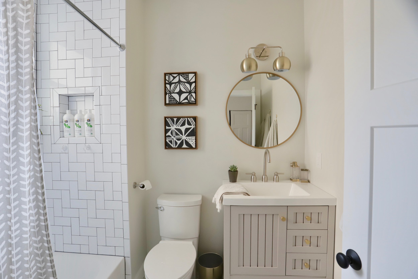
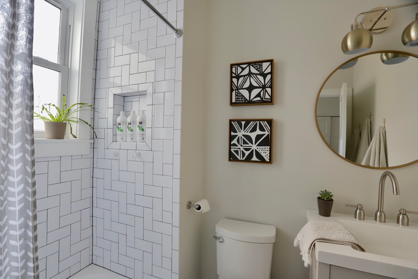
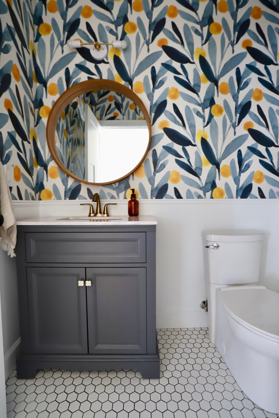
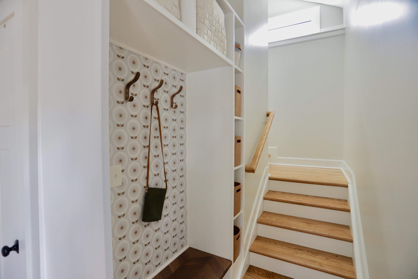
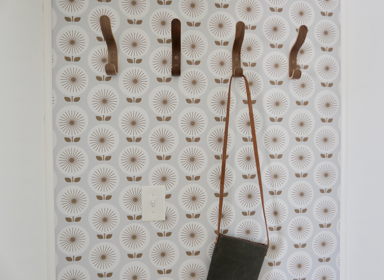
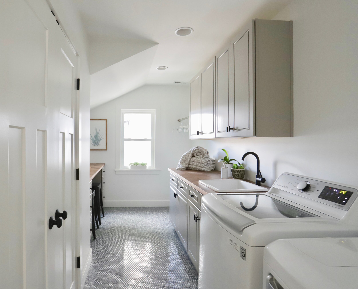
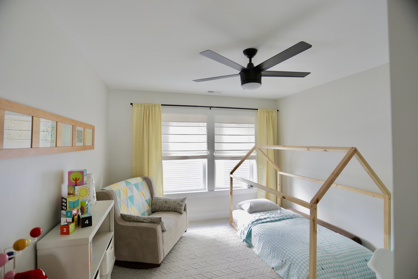
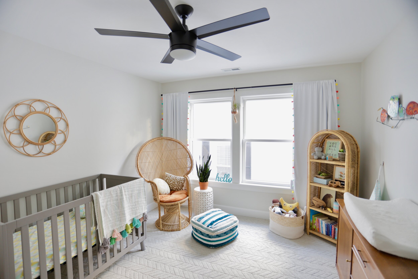
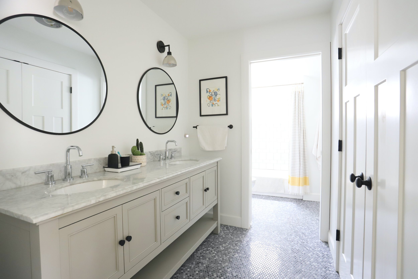
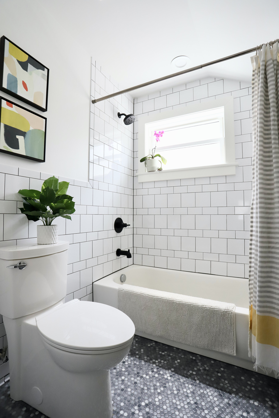
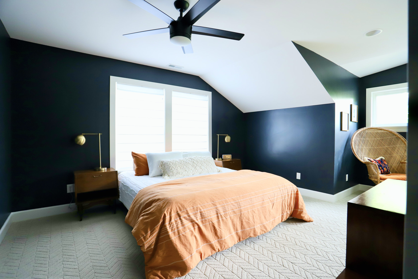
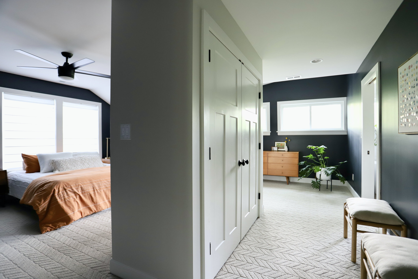
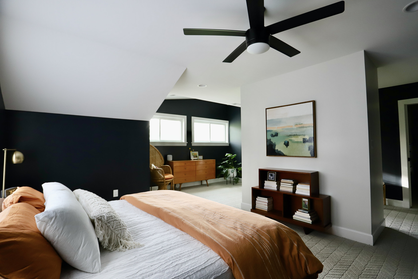
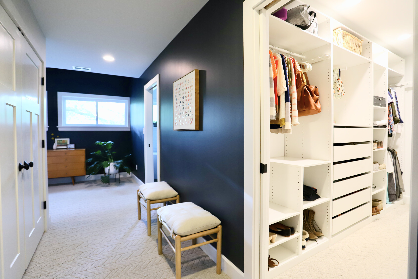
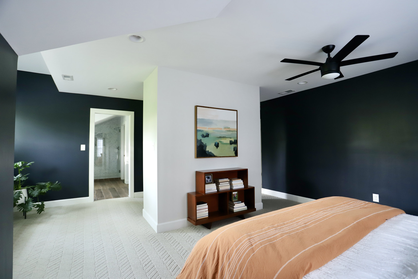
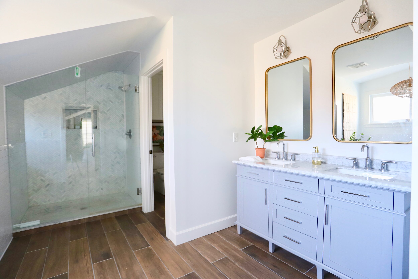
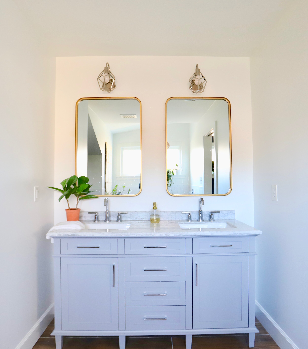
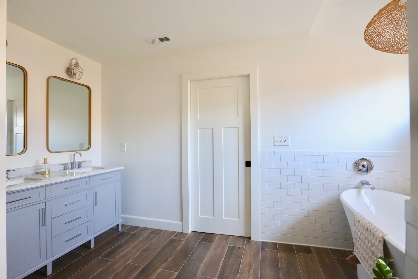
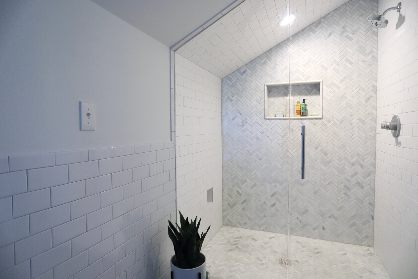
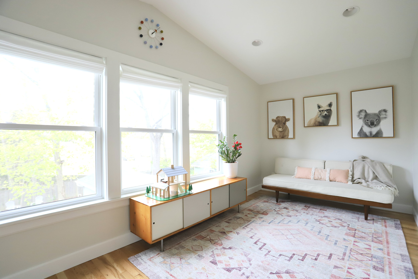
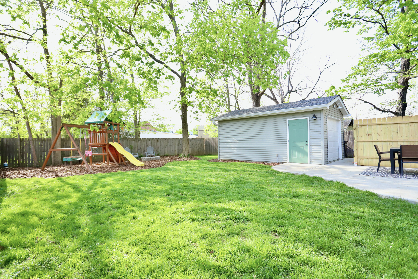
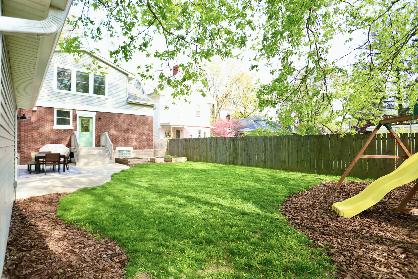
Minot: Our (Former) Oakley Home
A mix of mid-century modern style and classic/vintage design elements mix seamlessly in this nearly 100-year-old character home in Oakley. As our former family home, we selected the colors, lighting and finishes throughout and designed complete kitchen and bathroom renovations, both of which involved re-configuring the layout of the rooms for optimal flow and functionality. This home was just under 1,300 square feet, yet feels much larger thanks to the strategic usage of color, the scale and placement of furniture, and the improved layouts of the kitchen and bathroom.
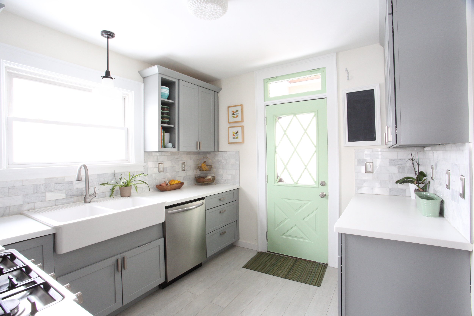
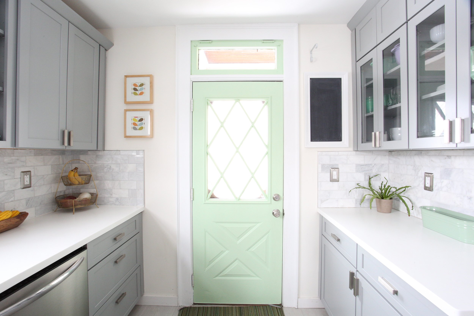
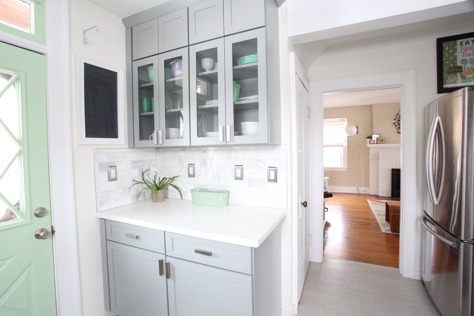
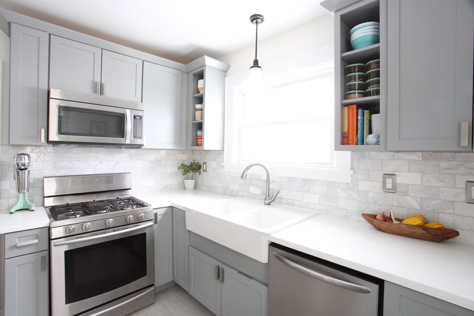
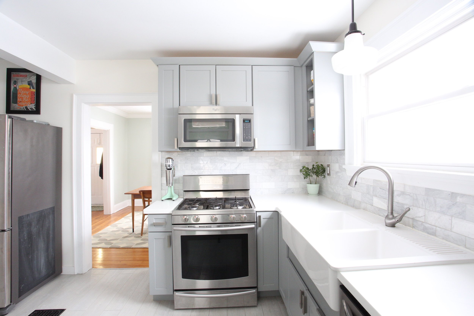
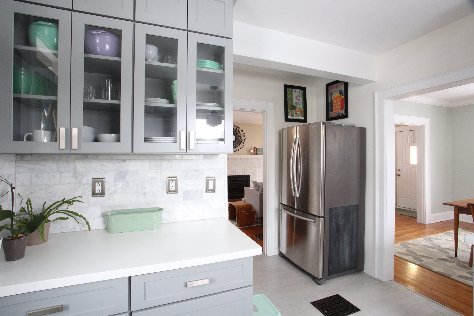
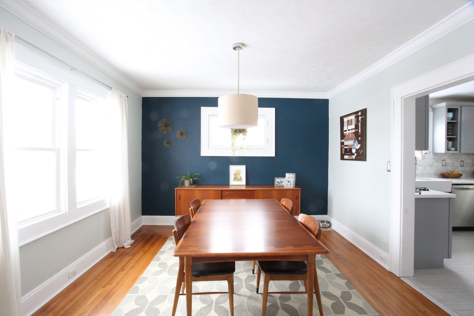
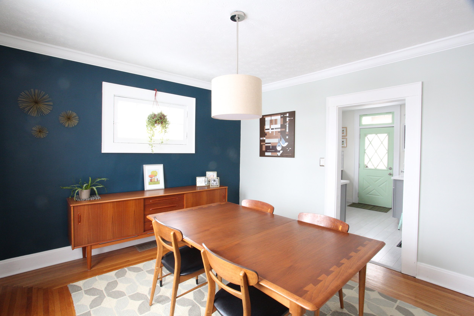
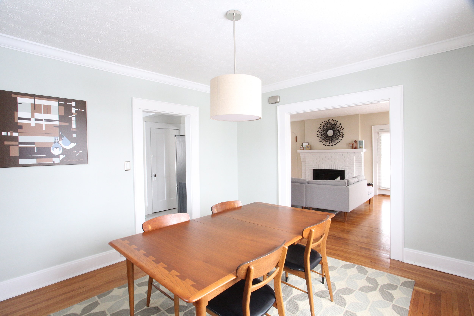
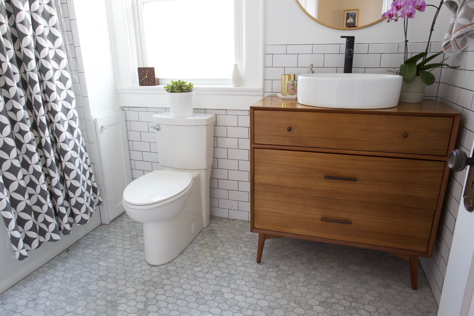
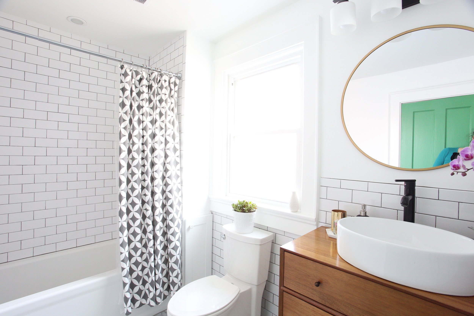
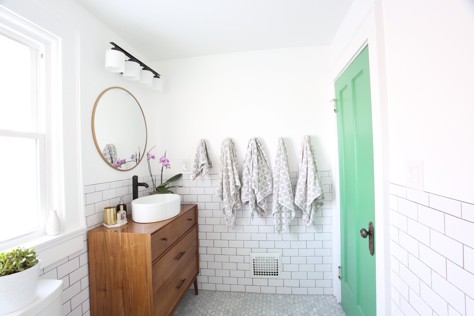
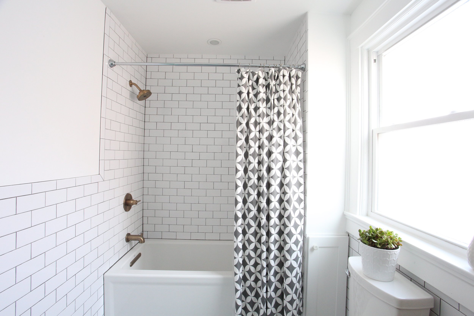
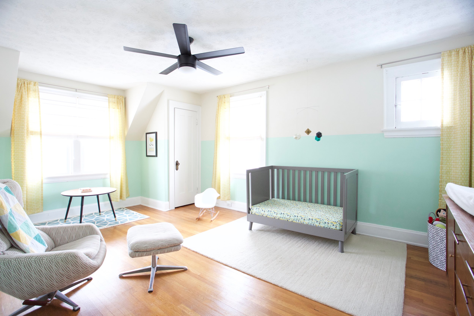
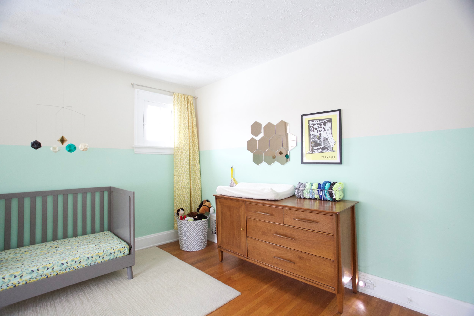
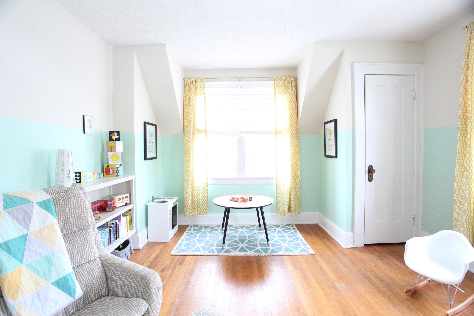
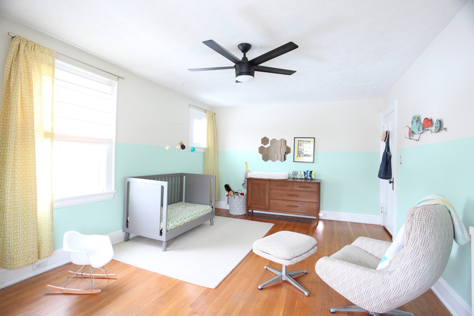
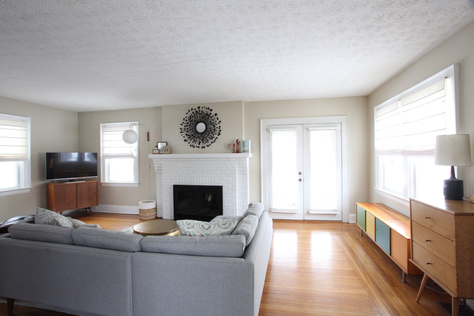
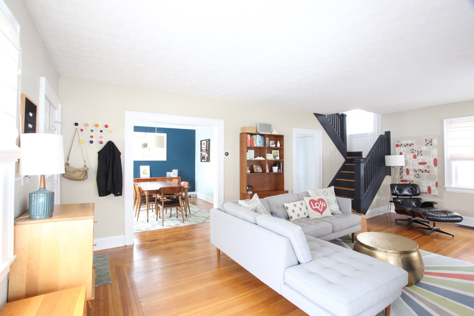
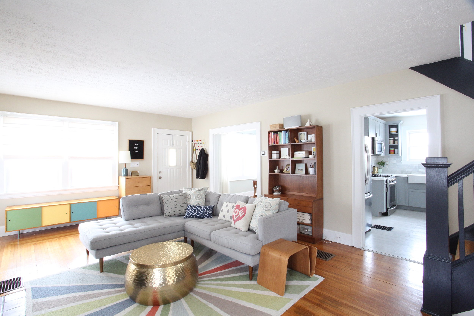
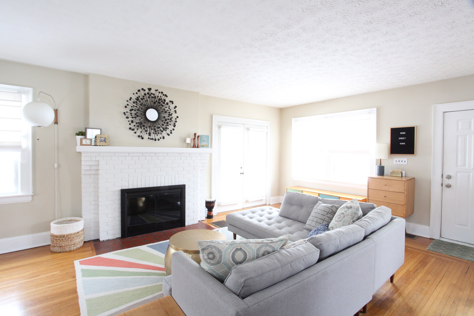
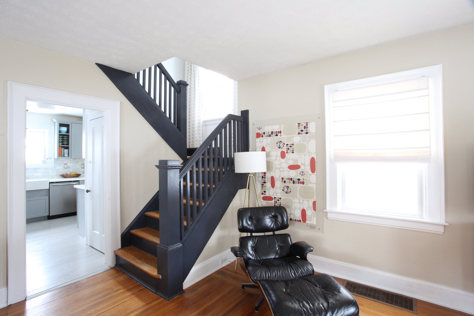
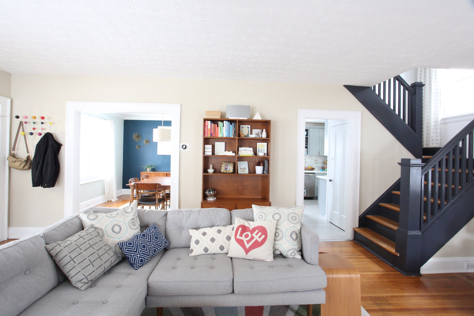
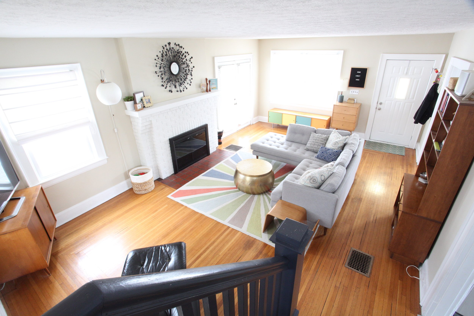
The ‘Come on eileen’ House
Featured on Local 12 and Cincinnati Refined
We purchased this duplex on Eileen Drive with just 3 bedrooms and 2 bathrooms and converted it to a single family residence. We created a second-floor addition for an owner’s suite and laundry, transforming the home into 5 bedrooms, 2.5 bathrooms with an open concept living space. Original details like hardwood floors, exposed brick, stained glass windows, and beautiful sold wood doors were preserved to maintain the character of this old home in Oakley while modern finishes, board and batten trim work, and new lighting blend seamlessly and bring it up to today's design standards. Check out our blog for the amazing before and after photos of this renovation. Want the scoop on the fixtures, finishes and paint colors we used? Check out this Pinterest board!
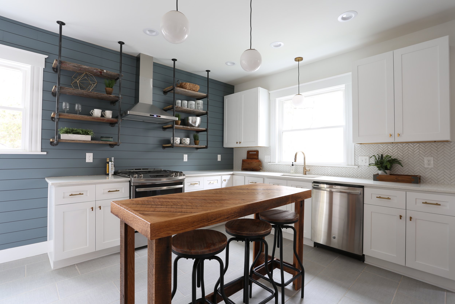
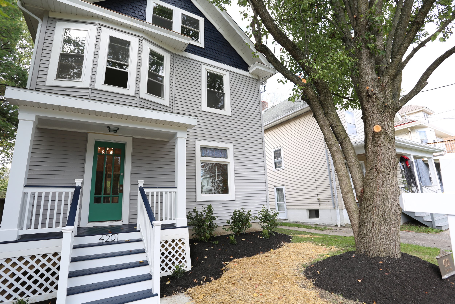
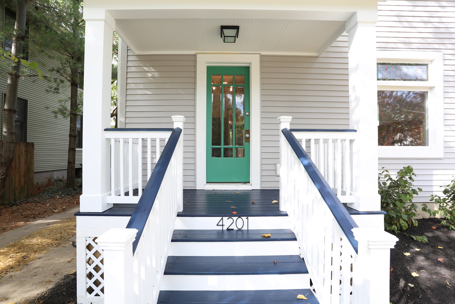
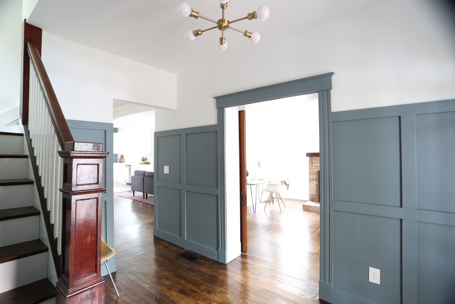
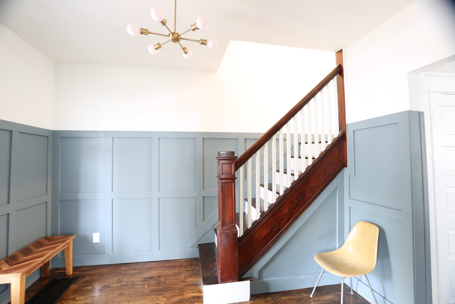
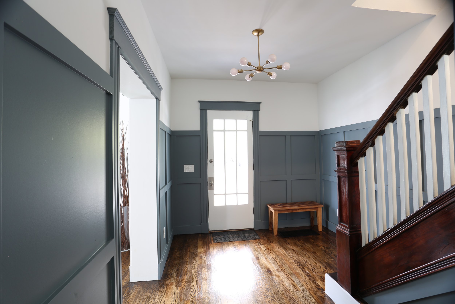
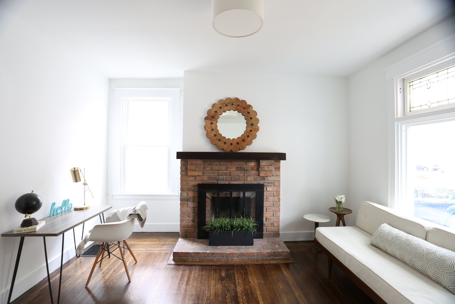
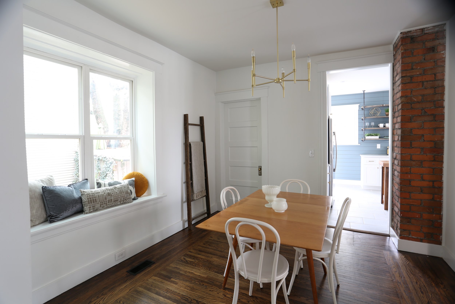
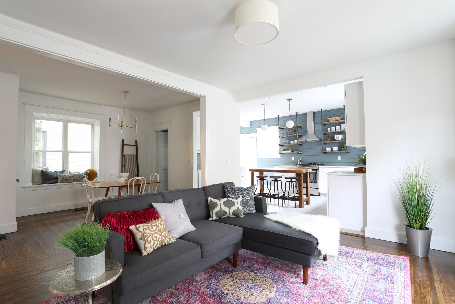
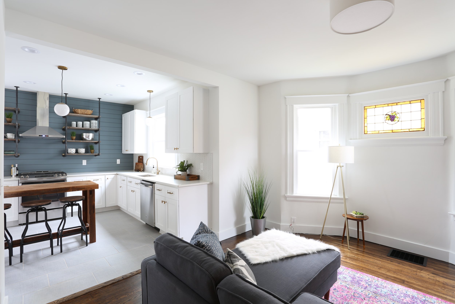
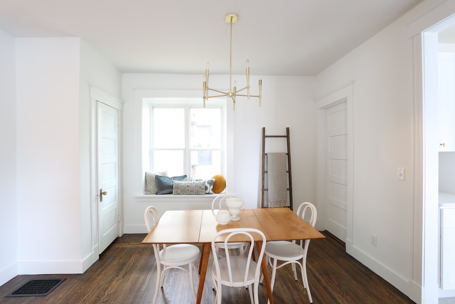
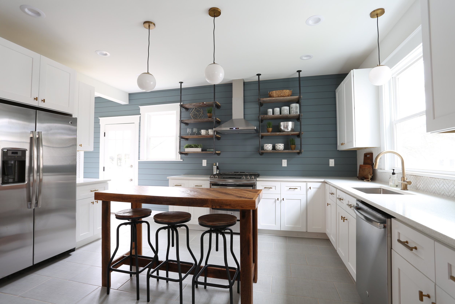
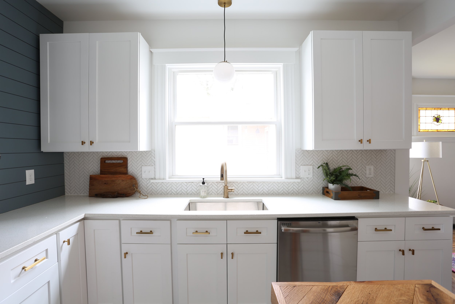
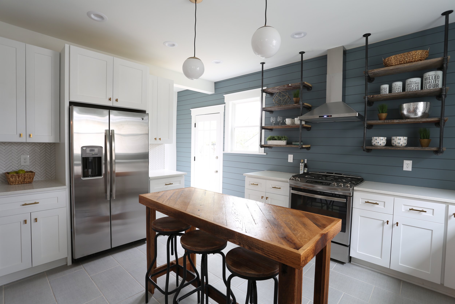
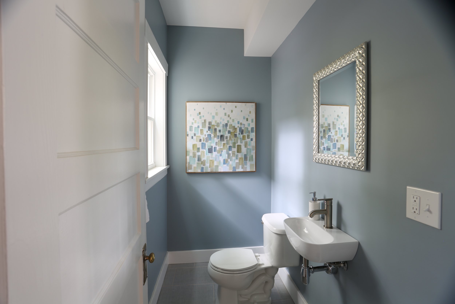
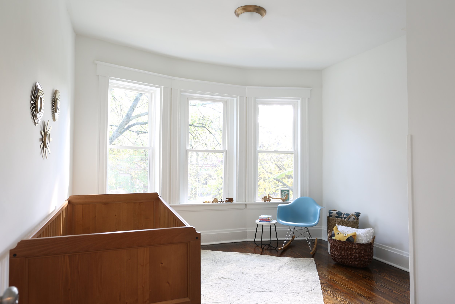
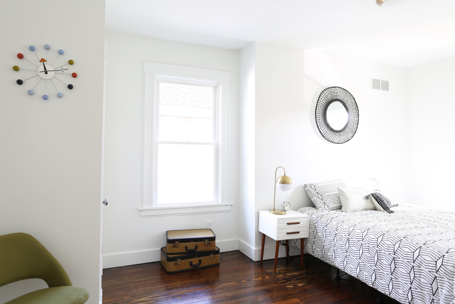
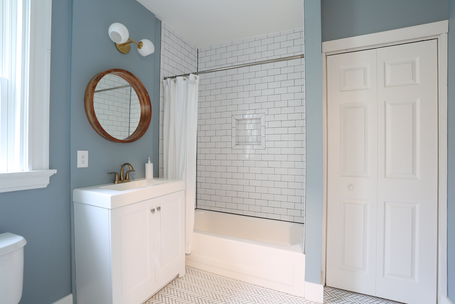
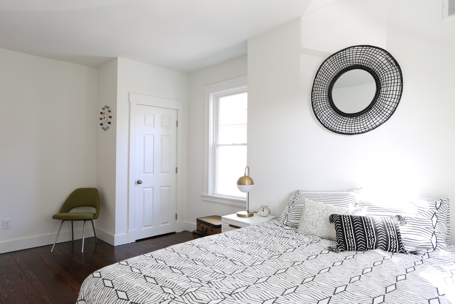
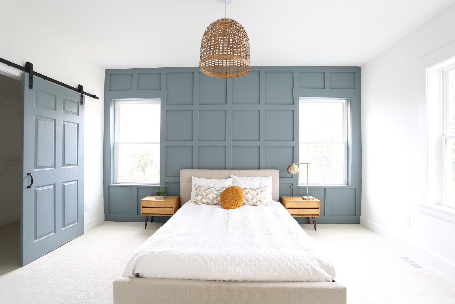
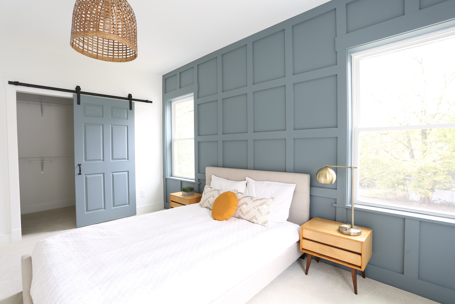
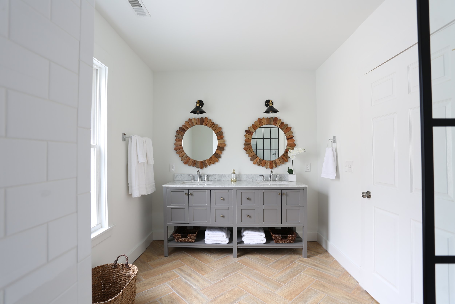
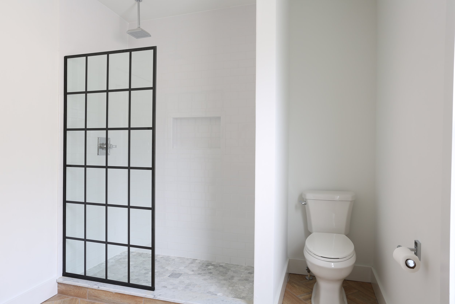
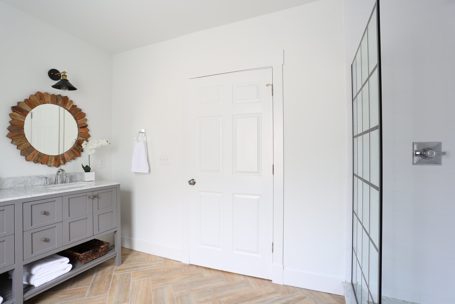
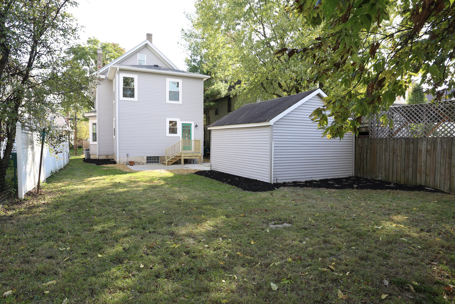
The Woodford Farmhouse
We purchased Woodford in 2016 as a 3-bedroom, 1-bathroom, 1700-square foot home in the heart of Cincinnati's Pleasant Ridge neighborhood and converted it to a 4-bedroom, 2.5 bathroom, 2200-square foot modern farmhouse with a spacious owner’s suite. Everything was updated from the roof to the electrical wiring. Renovations also included a reconfiguration of the kitchen and main bathroom for better flow, and creating an owner’s bedroom with en suite in the formerly unfinished attic. Check out our blog for side-by-side before and after photos as well as sources for this project.



































Arrow Avenue
This 2-bedroom, 1-bathroom home in Pleasant Ridge boasted large room sizes and an enormous kitchen with original pine subfloors we found under layers of laminate tile. A new kitchen layout along with updated tile, fixtures, windows and paint modernized the space.
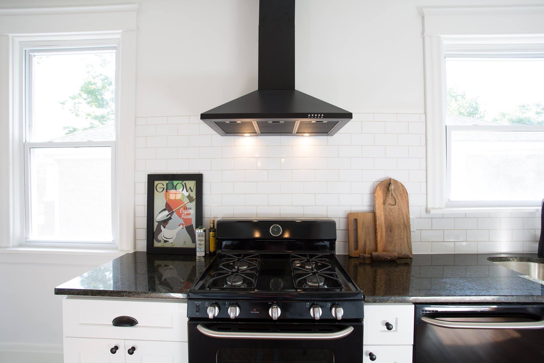
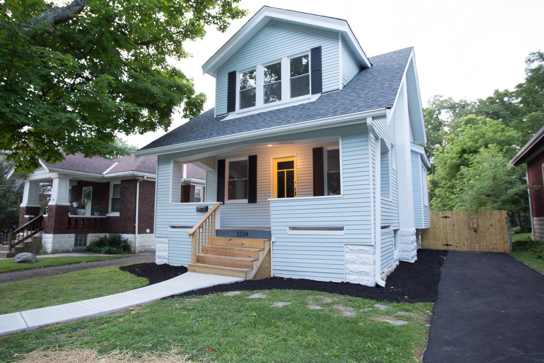
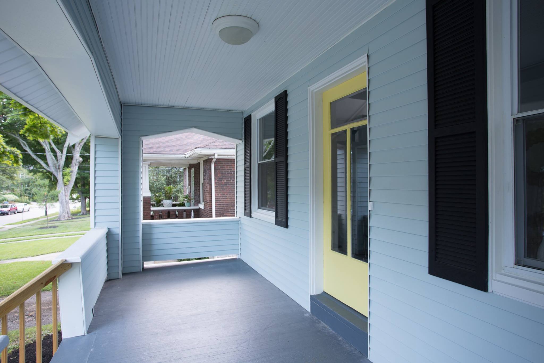
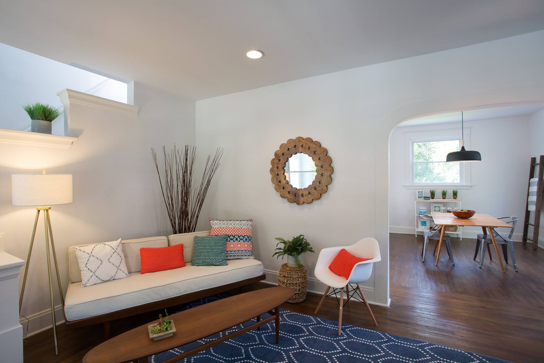
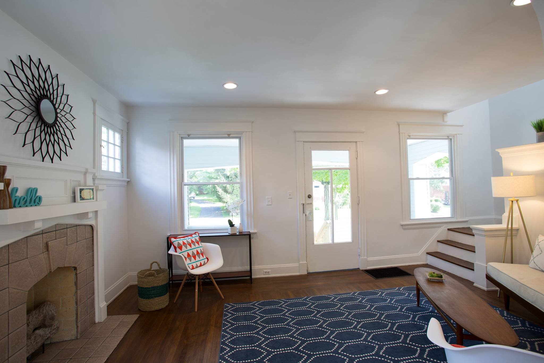
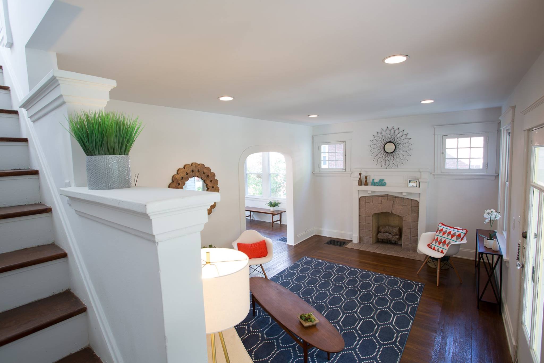
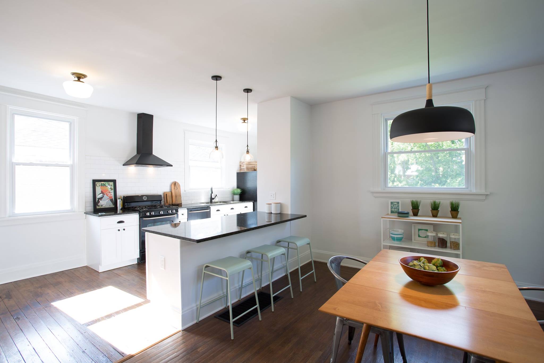
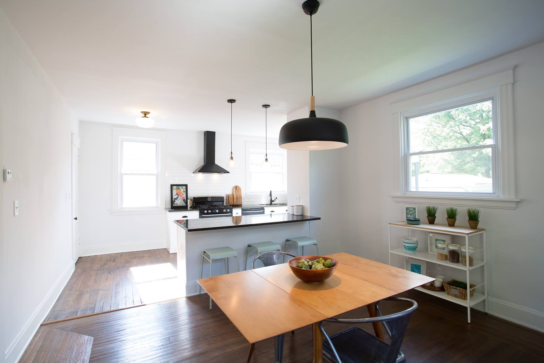
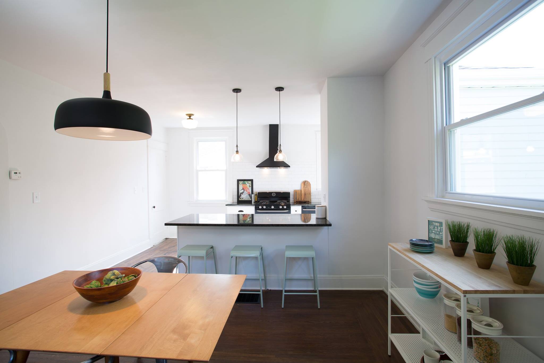
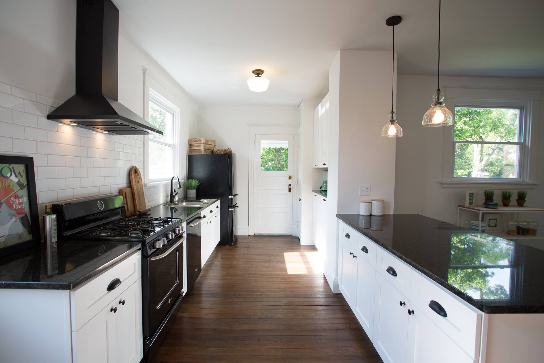
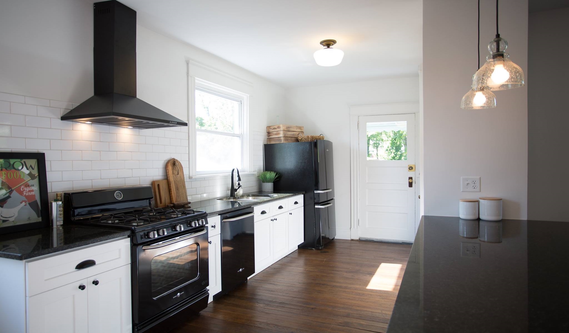
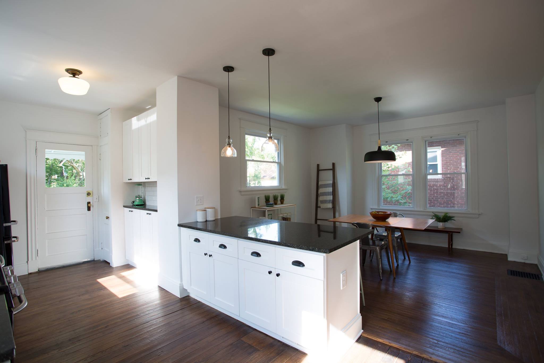
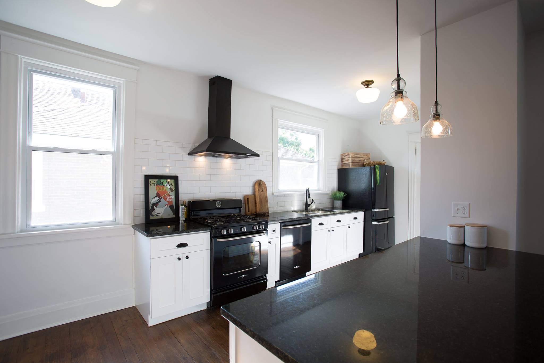
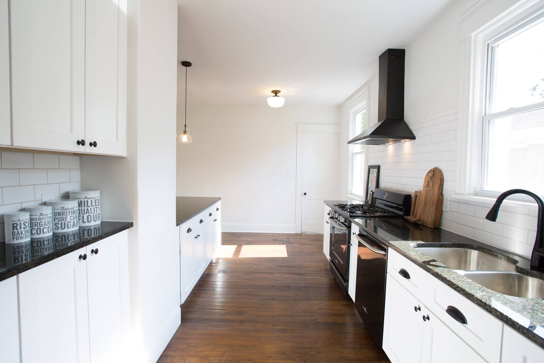
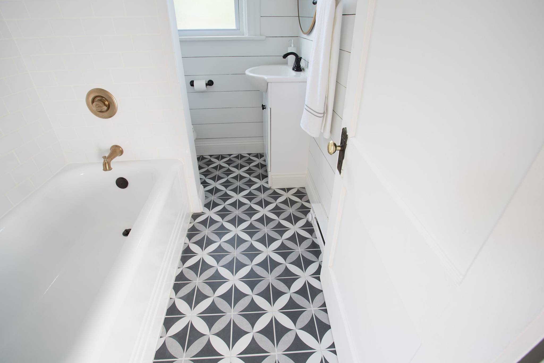
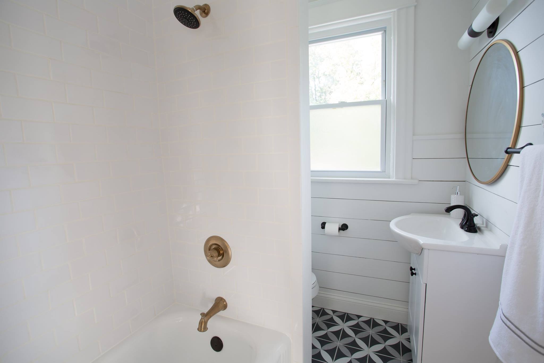
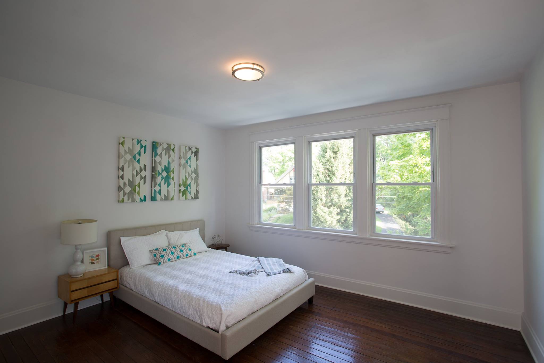
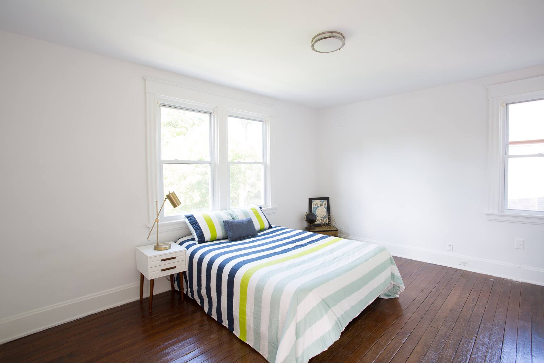
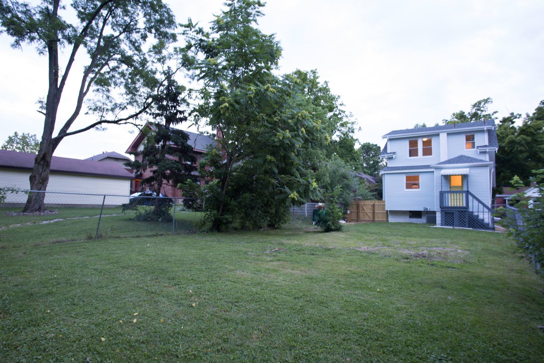
Plainfield Flip
Featured on Cincinnati Magazine's Blog
This quaint home in Deer Park featured 2 bedrooms and 2 full bathrooms as well as a semi-finished basement. In 2016, we updated the entire kitchen and both bathrooms as well as all fixtures, interior and exterior paint and flooring in the home.
